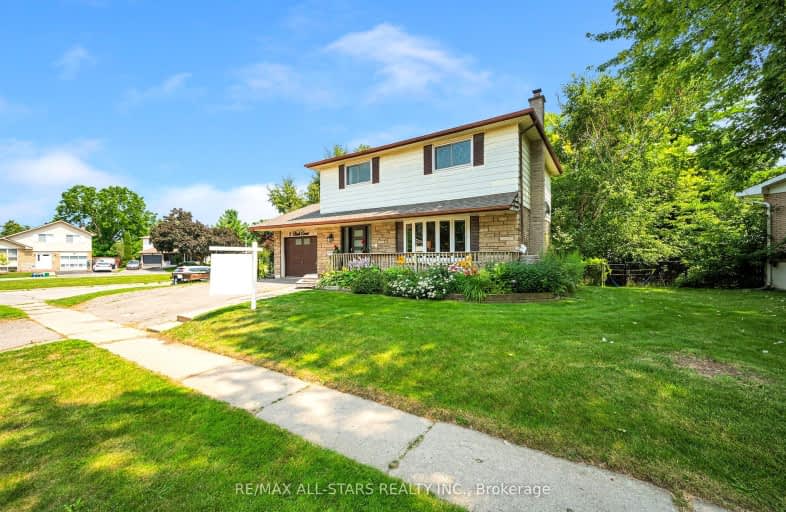Very Walkable
- Most errands can be accomplished on foot.
75
/100
Bikeable
- Some errands can be accomplished on bike.
63
/100

Central Public School
Elementary: Public
0.42 km
Vincent Massey Public School
Elementary: Public
0.95 km
John M James School
Elementary: Public
1.25 km
St. Elizabeth Catholic Elementary School
Elementary: Catholic
1.26 km
Harold Longworth Public School
Elementary: Public
1.63 km
Duke of Cambridge Public School
Elementary: Public
0.78 km
Centre for Individual Studies
Secondary: Public
0.72 km
Clarke High School
Secondary: Public
7.38 km
Holy Trinity Catholic Secondary School
Secondary: Catholic
7.13 km
Clarington Central Secondary School
Secondary: Public
1.86 km
Bowmanville High School
Secondary: Public
0.69 km
St. Stephen Catholic Secondary School
Secondary: Catholic
1.53 km
-
Bowmanville Creek Valley
Bowmanville ON 0.99km -
John M James Park
Guildwood Dr, Bowmanville ON 1.31km -
Soper Creek Park
Bowmanville ON 1.9km
-
Royal Bank Bowmanville
55 King St E, Clarington ON L1C 1N4 0.74km -
President's Choice Financial ATM
243 King St E, Bowmanville ON L1C 3X1 1.36km -
TD Canada Trust ATM
570 Longworth Ave, Bowmanville ON L1C 0H4 1.38km














