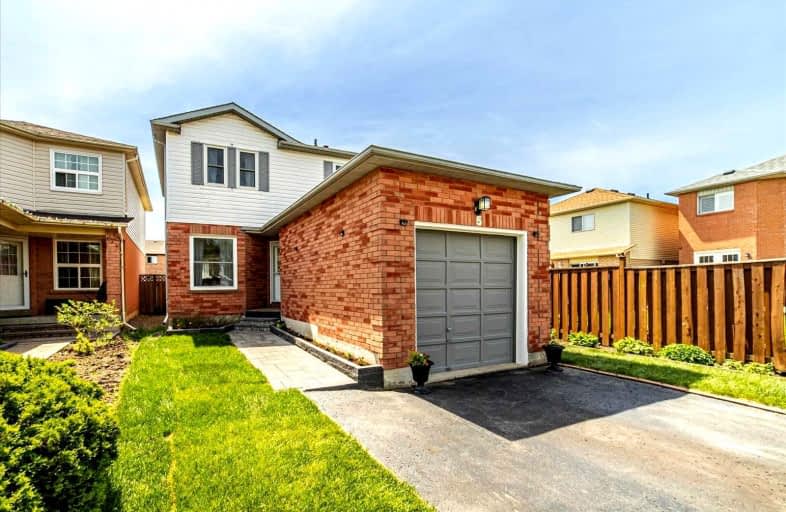
Central Public School
Elementary: Public
1.32 km
Vincent Massey Public School
Elementary: Public
1.05 km
John M James School
Elementary: Public
0.34 km
St. Elizabeth Catholic Elementary School
Elementary: Catholic
1.59 km
Harold Longworth Public School
Elementary: Public
1.34 km
Duke of Cambridge Public School
Elementary: Public
0.89 km
Centre for Individual Studies
Secondary: Public
1.31 km
Clarke High School
Secondary: Public
6.40 km
Holy Trinity Catholic Secondary School
Secondary: Catholic
8.10 km
Clarington Central Secondary School
Secondary: Public
2.84 km
Bowmanville High School
Secondary: Public
0.79 km
St. Stephen Catholic Secondary School
Secondary: Catholic
2.10 km







