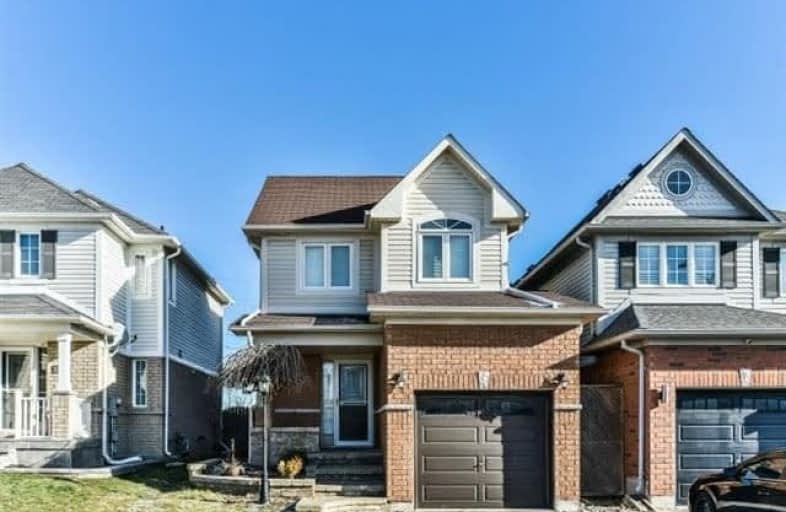
Central Public School
Elementary: Public
2.20 km
John M James School
Elementary: Public
2.39 km
St. Elizabeth Catholic Elementary School
Elementary: Catholic
0.81 km
Harold Longworth Public School
Elementary: Public
1.52 km
Charles Bowman Public School
Elementary: Public
0.38 km
Duke of Cambridge Public School
Elementary: Public
2.73 km
Centre for Individual Studies
Secondary: Public
1.25 km
Courtice Secondary School
Secondary: Public
6.79 km
Holy Trinity Catholic Secondary School
Secondary: Catholic
6.71 km
Clarington Central Secondary School
Secondary: Public
2.28 km
Bowmanville High School
Secondary: Public
2.62 km
St. Stephen Catholic Secondary School
Secondary: Catholic
0.49 km






