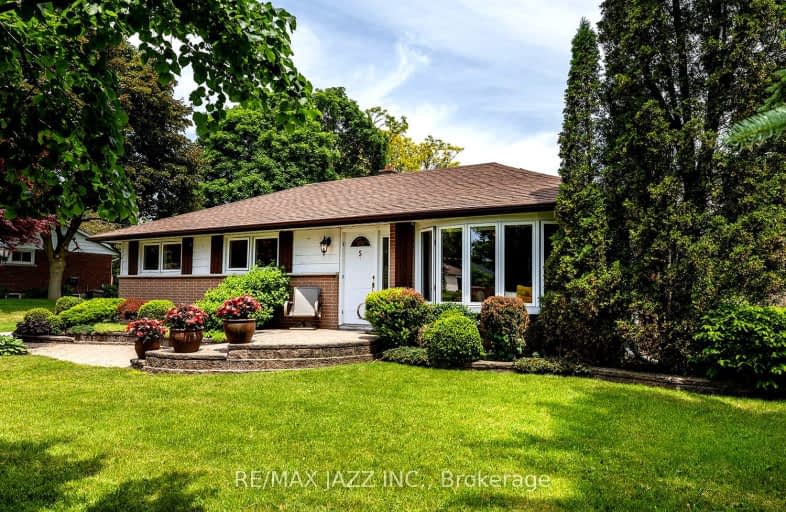
Video Tour
Car-Dependent
- Most errands require a car.
45
/100
Somewhat Bikeable
- Most errands require a car.
45
/100

Courtice Intermediate School
Elementary: Public
0.26 km
Monsignor Leo Cleary Catholic Elementary School
Elementary: Catholic
1.76 km
Lydia Trull Public School
Elementary: Public
1.22 km
Dr Emily Stowe School
Elementary: Public
1.61 km
Courtice North Public School
Elementary: Public
0.52 km
Good Shepherd Catholic Elementary School
Elementary: Catholic
1.52 km
Monsignor John Pereyma Catholic Secondary School
Secondary: Catholic
6.44 km
Courtice Secondary School
Secondary: Public
0.24 km
Holy Trinity Catholic Secondary School
Secondary: Catholic
1.82 km
Clarington Central Secondary School
Secondary: Public
5.79 km
Eastdale Collegiate and Vocational Institute
Secondary: Public
4.38 km
Maxwell Heights Secondary School
Secondary: Public
6.51 km
-
Avondale Park
77 Avondale, Clarington ON 1.03km -
Harmony Valley Dog Park
Rathburn St (Grandview St N), Oshawa ON L1K 2K1 4.1km -
Pinecrest Park
Oshawa ON 4.47km
-
Meridian Credit Union ATM
1416 King E, Courtice ON L1E 2J5 2.61km -
TD Canada Trust ATM
1310 King St E, Oshawa ON L1H 1H9 2.92km -
TD Bank Financial Group
1310 King St E (Townline), Oshawa ON L1H 1H9 2.93km













