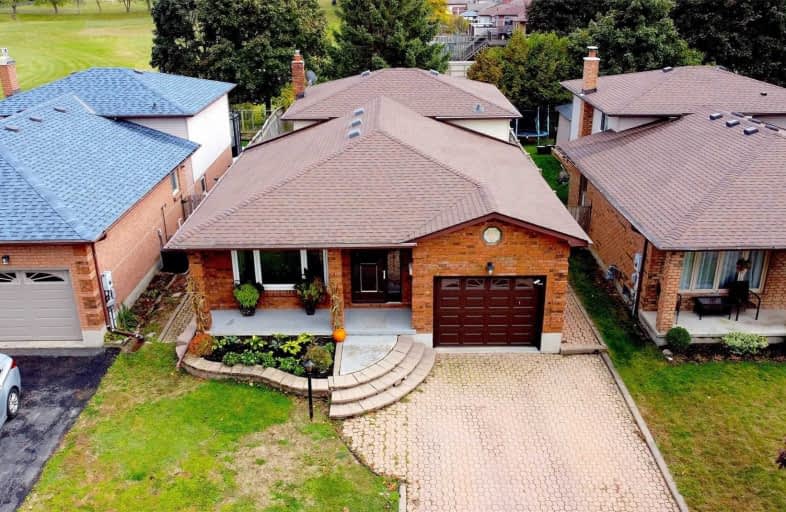
Campbell Children's School
Elementary: Hospital
2.32 km
S T Worden Public School
Elementary: Public
0.30 km
St John XXIII Catholic School
Elementary: Catholic
1.33 km
Dr Emily Stowe School
Elementary: Public
1.61 km
St. Mother Teresa Catholic Elementary School
Elementary: Catholic
1.93 km
Forest View Public School
Elementary: Public
1.09 km
Monsignor John Pereyma Catholic Secondary School
Secondary: Catholic
4.48 km
Courtice Secondary School
Secondary: Public
2.21 km
Holy Trinity Catholic Secondary School
Secondary: Catholic
3.17 km
Eastdale Collegiate and Vocational Institute
Secondary: Public
2.06 km
O'Neill Collegiate and Vocational Institute
Secondary: Public
4.59 km
Maxwell Heights Secondary School
Secondary: Public
5.05 km













