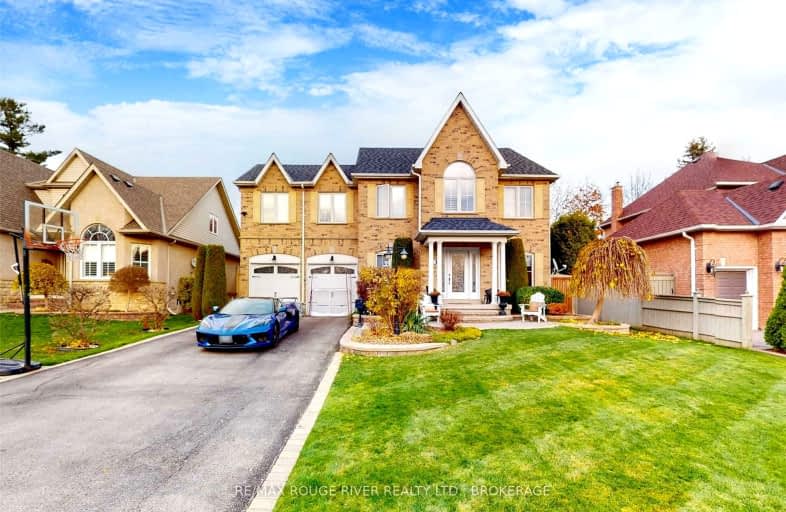Car-Dependent
- Most errands require a car.
27
/100
Somewhat Bikeable
- Most errands require a car.
42
/100

S T Worden Public School
Elementary: Public
0.86 km
Lydia Trull Public School
Elementary: Public
1.38 km
Dr Emily Stowe School
Elementary: Public
0.49 km
St. Mother Teresa Catholic Elementary School
Elementary: Catholic
1.17 km
Courtice North Public School
Elementary: Public
1.25 km
Dr G J MacGillivray Public School
Elementary: Public
1.42 km
G L Roberts Collegiate and Vocational Institute
Secondary: Public
6.45 km
Monsignor John Pereyma Catholic Secondary School
Secondary: Catholic
4.66 km
Courtice Secondary School
Secondary: Public
1.56 km
Holy Trinity Catholic Secondary School
Secondary: Catholic
2.09 km
Eastdale Collegiate and Vocational Institute
Secondary: Public
3.03 km
Maxwell Heights Secondary School
Secondary: Public
6.14 km
-
Downtown Toronto
Clarington ON 1.53km -
Harmony Dog Park
Beatrice, Oshawa ON 2.3km -
Southridge Park
2.52km
-
Localcoin Bitcoin ATM - Clarington Convenience
1561 Hwy 2, Courtice ON L1E 2G5 0.15km -
Meridian Credit Union ATM
1416 King E, Clarington ON L1E 2J5 0.99km -
RBC Insurance
King St E (Townline Rd), Oshawa ON 1.11km














