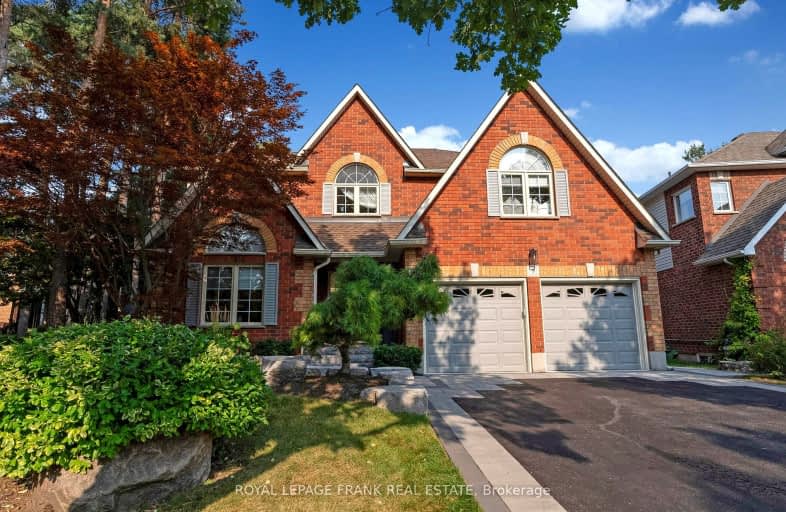Somewhat Walkable
- Some errands can be accomplished on foot.
53
/100
Somewhat Bikeable
- Most errands require a car.
32
/100

Courtice Intermediate School
Elementary: Public
1.27 km
S T Worden Public School
Elementary: Public
0.83 km
Lydia Trull Public School
Elementary: Public
1.59 km
Dr Emily Stowe School
Elementary: Public
1.00 km
St. Mother Teresa Catholic Elementary School
Elementary: Catholic
1.86 km
Courtice North Public School
Elementary: Public
0.96 km
Monsignor John Pereyma Catholic Secondary School
Secondary: Catholic
5.13 km
Courtice Secondary School
Secondary: Public
1.29 km
Holy Trinity Catholic Secondary School
Secondary: Catholic
2.38 km
Eastdale Collegiate and Vocational Institute
Secondary: Public
2.98 km
O'Neill Collegiate and Vocational Institute
Secondary: Public
5.50 km
Maxwell Heights Secondary School
Secondary: Public
5.66 km
-
Cherry Blossom Parkette - Playground
Courtice ON 0.78km -
Cecil B. Found Parkette
Courtice ON 1.01km -
Southridge Park
3.2km
-
CIBC
1423 Hwy 2 (Darlington Rd), Courtice ON L1E 2J6 1.16km -
CoinFlip Bitcoin ATM
1413 Hwy 2, Courtice ON L1E 2J6 1.28km -
TD Canada Trust ATM
1310 King St E, Oshawa ON L1H 1H9 1.5km














