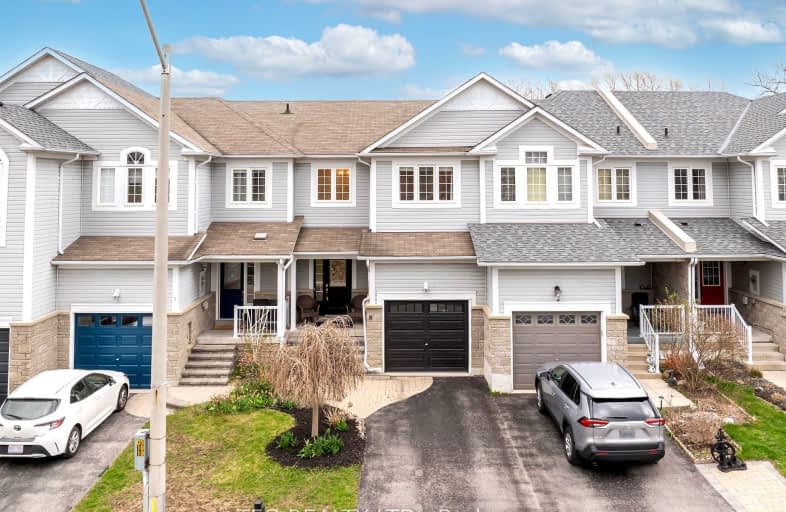Car-Dependent
- Almost all errands require a car.
24
/100
Somewhat Bikeable
- Most errands require a car.
37
/100

Vincent Massey Public School
Elementary: Public
2.27 km
John M James School
Elementary: Public
1.00 km
St. Elizabeth Catholic Elementary School
Elementary: Catholic
1.26 km
Harold Longworth Public School
Elementary: Public
0.35 km
Charles Bowman Public School
Elementary: Public
1.55 km
Duke of Cambridge Public School
Elementary: Public
2.10 km
Centre for Individual Studies
Secondary: Public
1.47 km
Clarke High School
Secondary: Public
6.22 km
Holy Trinity Catholic Secondary School
Secondary: Catholic
8.36 km
Clarington Central Secondary School
Secondary: Public
3.32 km
Bowmanville High School
Secondary: Public
1.97 km
St. Stephen Catholic Secondary School
Secondary: Catholic
1.83 km
-
John M James Park
Guildwood Dr, Bowmanville ON 1.16km -
Darlington Provincial Park
RR 2 Stn Main, Bowmanville ON L1C 3K3 1.67km -
Joey's World, Family Indoor Playground
380 Lake Rd, Bowmanville ON L1C 4P8 4.06km
-
TD Canada Trust ATM
570 Longworth Ave, Bowmanville ON L1C 0H4 0.99km -
President's Choice Financial ATM
243 King St E, Bowmanville ON L1C 3X1 2.43km -
RBC - Bowmanville
55 King St E, Bowmanville ON L1C 1N4 2.46km





