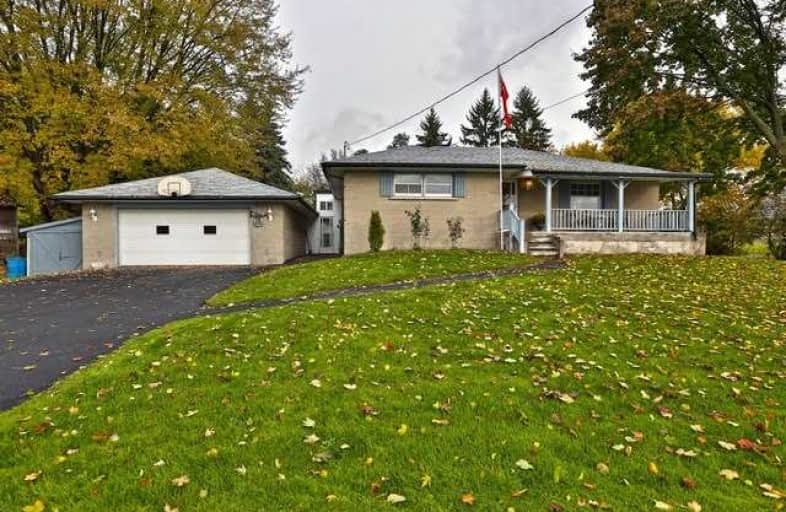Sold on Nov 15, 2019
Note: Property is not currently for sale or for rent.

-
Type: Detached
-
Style: Bungalow
-
Lot Size: 155.09 x 426 Feet
-
Age: No Data
-
Taxes: $4,512 per year
-
Days on Site: 135 Days
-
Added: Nov 15, 2019 (4 months on market)
-
Updated:
-
Last Checked: 3 months ago
-
MLS®#: E4504474
-
Listed By: Our neighbourhood realty inc., brokerage
Solid Brick Bungalow On A Private 1.5 Acre Lot With Mature Trees, Perfectly Located Within Walking Distance To Downtown Orono. Enjoy Your Evenings Relaxing On The Covered Front Porch. Freshly Painted Throughout This Home Features A Large Eat In Kitchen With Lots Of Counter Space & An Island. Spacious Living Room. Attached, Heated Double Car Garage Plus A Detached, Heated 20X28 Ft Workshop With Loft! Partially Finished Basement With Gas F/P.
Extras
Wood Shed And Lean-To. Gas Dryer & Stove. Roof 2018. 200 Amp Service. Septic Pumped June 2019. Hwt Gas Owned. Please Exclude Riding Lawn Mower And Tractor.
Property Details
Facts for 50 Centreview Street, Clarington
Status
Days on Market: 135
Last Status: Sold
Sold Date: Nov 15, 2019
Closed Date: Jan 09, 2020
Expiry Date: Jan 31, 2020
Sold Price: $539,000
Unavailable Date: Nov 15, 2019
Input Date: Jul 03, 2019
Property
Status: Sale
Property Type: Detached
Style: Bungalow
Area: Clarington
Community: Orono
Availability Date: 30-90 Days
Inside
Bedrooms: 2
Bathrooms: 1
Kitchens: 1
Rooms: 4
Den/Family Room: No
Air Conditioning: Central Air
Fireplace: Yes
Laundry Level: Lower
Central Vacuum: N
Washrooms: 1
Utilities
Electricity: Yes
Gas: Yes
Cable: Yes
Telephone: Yes
Building
Basement: Part Fin
Heat Type: Radiant
Heat Source: Gas
Exterior: Brick
Elevator: N
Water Supply: Municipal
Special Designation: Unknown
Parking
Driveway: Private
Garage Spaces: 2
Garage Type: Attached
Covered Parking Spaces: 6
Total Parking Spaces: 8
Fees
Tax Year: 2019
Tax Legal Description: Ptlt28 Con5 Clarke(Orono)As In D519334, S/T ***
Taxes: $4,512
Highlights
Feature: Cul De Sac
Feature: Park
Feature: Rec Centre
Feature: School
Land
Cross Street: Main/Centreview
Municipality District: Clarington
Fronting On: North
Pool: None
Sewer: Septic
Lot Depth: 426 Feet
Lot Frontage: 155.09 Feet
Zoning: Residential
Waterfront: None
Additional Media
- Virtual Tour: https://bit.ly/2yH3X4V
Rooms
Room details for 50 Centreview Street, Clarington
| Type | Dimensions | Description |
|---|---|---|
| Kitchen Main | 3.63 x 6.84 | Vinyl Floor |
| Living Main | 4.10 x 6.84 | Broadloom |
| Master Main | 3.13 x 4.31 | |
| 2nd Br Main | 3.00 x 3.48 | Hardwood Floor |
| Rec Lower | 3.95 x 9.20 | |
| Office Lower | 3.35 x 5.56 |
| XXXXXXXX | XXX XX, XXXX |
XXXX XXX XXXX |
$XXX,XXX |
| XXX XX, XXXX |
XXXXXX XXX XXXX |
$XXX,XXX | |
| XXXXXXXX | XXX XX, XXXX |
XXXXXXX XXX XXXX |
|
| XXX XX, XXXX |
XXXXXX XXX XXXX |
$XXX,XXX | |
| XXXXXXXX | XXX XX, XXXX |
XXXXXXX XXX XXXX |
|
| XXX XX, XXXX |
XXXXXX XXX XXXX |
$XXX,XXX | |
| XXXXXXXX | XXX XX, XXXX |
XXXXXXX XXX XXXX |
|
| XXX XX, XXXX |
XXXXXX XXX XXXX |
$XXX,XXX |
| XXXXXXXX XXXX | XXX XX, XXXX | $539,000 XXX XXXX |
| XXXXXXXX XXXXXX | XXX XX, XXXX | $559,900 XXX XXXX |
| XXXXXXXX XXXXXXX | XXX XX, XXXX | XXX XXXX |
| XXXXXXXX XXXXXX | XXX XX, XXXX | $579,900 XXX XXXX |
| XXXXXXXX XXXXXXX | XXX XX, XXXX | XXX XXXX |
| XXXXXXXX XXXXXX | XXX XX, XXXX | $589,900 XXX XXXX |
| XXXXXXXX XXXXXXX | XXX XX, XXXX | XXX XXXX |
| XXXXXXXX XXXXXX | XXX XX, XXXX | $629,900 XXX XXXX |

Kirby Centennial Public School
Elementary: PublicOrono Public School
Elementary: PublicThe Pines Senior Public School
Elementary: PublicJohn M James School
Elementary: PublicSt. Francis of Assisi Catholic Elementary School
Elementary: CatholicNewcastle Public School
Elementary: PublicCentre for Individual Studies
Secondary: PublicClarke High School
Secondary: PublicHoly Trinity Catholic Secondary School
Secondary: CatholicClarington Central Secondary School
Secondary: PublicBowmanville High School
Secondary: PublicSt. Stephen Catholic Secondary School
Secondary: Catholic

