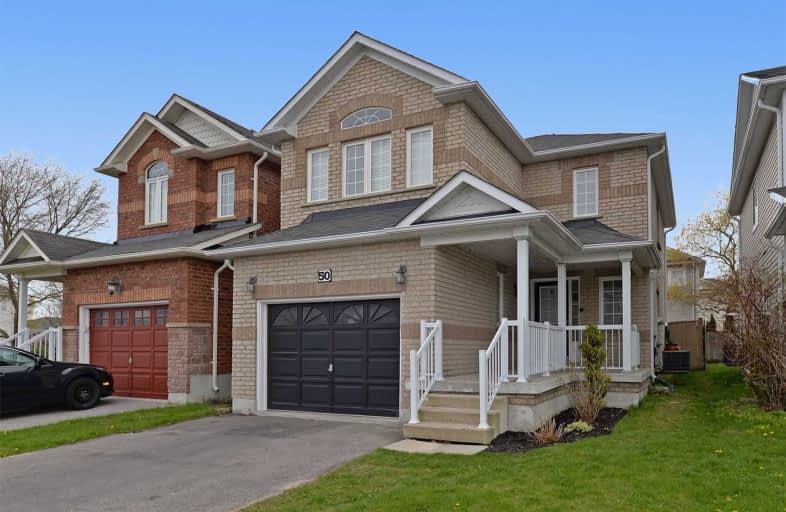Sold on May 19, 2020
Note: Property is not currently for sale or for rent.

-
Type: Detached
-
Style: 2-Storey
-
Size: 1500 sqft
-
Lot Size: 29.53 x 105.5 Feet
-
Age: 16-30 years
-
Taxes: $3,614 per year
-
Days on Site: 3 Days
-
Added: May 16, 2020 (3 days on market)
-
Updated:
-
Last Checked: 3 months ago
-
MLS®#: E4762968
-
Listed By: Re/max hallmark realty ltd., brokerage
This Bright All Brick, 3 Bedrm, 3 Bath Home Sits On A Quiet Cul-De-Sac In Desirable North Bowmanville. Main Floor Features Hardwd Floors & Pot Lights, Separate Dining Rm, Eat-In Kitchen With Custom Backsplash & W/O To Deck. Private Fenced Yard. Upper Level Offers A Spacious Master With Walk-In Closet & Ensuite. Beautiful Finished Basement With Live Edge Floating Desk & Barn Doors! Gas Line Hook Up For Bbq! 2 Baths Renovated 2019! Access To Garage Frm Home!
Extras
Fridge,Stove, Microwave / Hood Vent Combo, ,B/I Dishwasher,Washer & Dryer,All Window Coverings, All Light Fixtures, Nest Thermostat, Smart Garage Door Opener With 2 Remotes, Smart Lock, Gazebo & Shed
Property Details
Facts for 50 Crough Street, Clarington
Status
Days on Market: 3
Last Status: Sold
Sold Date: May 19, 2020
Closed Date: Jun 17, 2020
Expiry Date: Aug 31, 2020
Sold Price: $550,000
Unavailable Date: May 19, 2020
Input Date: May 16, 2020
Prior LSC: Sold
Property
Status: Sale
Property Type: Detached
Style: 2-Storey
Size (sq ft): 1500
Age: 16-30
Area: Clarington
Community: Bowmanville
Availability Date: Immediate
Inside
Bedrooms: 3
Bathrooms: 3
Kitchens: 1
Rooms: 9
Den/Family Room: Yes
Air Conditioning: Central Air
Fireplace: No
Laundry Level: Lower
Central Vacuum: N
Washrooms: 3
Utilities
Electricity: Yes
Gas: Yes
Cable: Yes
Telephone: Yes
Building
Basement: Finished
Heat Type: Forced Air
Heat Source: Gas
Exterior: Brick
Water Supply: Municipal
Special Designation: Unknown
Other Structures: Garden Shed
Parking
Driveway: Private
Garage Spaces: 1
Garage Type: Attached
Covered Parking Spaces: 2
Total Parking Spaces: 3
Fees
Tax Year: 2019
Tax Legal Description: Pt Lt 10 Pl 40M2202, Pt 3 40R23165 ****
Taxes: $3,614
Highlights
Feature: Fenced Yard
Feature: Grnbelt/Conserv
Feature: Park
Feature: Public Transit
Feature: School
Feature: School Bus Route
Land
Cross Street: Longworth/Mearns
Municipality District: Clarington
Fronting On: West
Pool: None
Sewer: Sewers
Lot Depth: 105.5 Feet
Lot Frontage: 29.53 Feet
Additional Media
- Virtual Tour: http://tours.bizzimage.com/ub/163424/50-crough-st-bowmanville-on-l1c-5m4
Rooms
Room details for 50 Crough Street, Clarington
| Type | Dimensions | Description |
|---|---|---|
| Kitchen Main | 3.02 x 5.03 | Ceramic Floor, Eat-In Kitchen, W/O To Deck |
| Living Main | 3.11 x 3.41 | Hardwood Floor, Open Concept, Pot Lights |
| Dining Main | 1.97 x 4.42 | Hardwood Floor, Open Concept, Window |
| Bathroom Main | 1.97 x 0.89 | Tile Floor |
| 2nd Br Upper | 3.63 x 3.16 | Laminate, Closet, Window |
| 3rd Br Upper | 3.68 x 3.74 | Laminate, Closet, Window |
| Master Upper | 6.18 x 3.29 | Laminate, W/I Closet, Large Window |
| Bathroom Upper | 2.41 x 3.12 | Tile Floor, 4 Pc Bath |
| Bathroom Upper | 2.42 x 1.49 | Tile Floor, 4 Pc Bath, Window |
| Rec Lower | 7.33 x 6.12 | Laminate, Pot Lights, B/I Shelves |
| XXXXXXXX | XXX XX, XXXX |
XXXX XXX XXXX |
$XXX,XXX |
| XXX XX, XXXX |
XXXXXX XXX XXXX |
$XXX,XXX | |
| XXXXXXXX | XXX XX, XXXX |
XXXXXXX XXX XXXX |
|
| XXX XX, XXXX |
XXXXXX XXX XXXX |
$XXX,XXX | |
| XXXXXXXX | XXX XX, XXXX |
XXXX XXX XXXX |
$XXX,XXX |
| XXX XX, XXXX |
XXXXXX XXX XXXX |
$XXX,XXX | |
| XXXXXXXX | XXX XX, XXXX |
XXXXXXX XXX XXXX |
|
| XXX XX, XXXX |
XXXXXX XXX XXXX |
$XXX,XXX | |
| XXXXXXXX | XXX XX, XXXX |
XXXX XXX XXXX |
$XXX,XXX |
| XXX XX, XXXX |
XXXXXX XXX XXXX |
$XXX,XXX |
| XXXXXXXX XXXX | XXX XX, XXXX | $550,000 XXX XXXX |
| XXXXXXXX XXXXXX | XXX XX, XXXX | $549,000 XXX XXXX |
| XXXXXXXX XXXXXXX | XXX XX, XXXX | XXX XXXX |
| XXXXXXXX XXXXXX | XXX XX, XXXX | $549,000 XXX XXXX |
| XXXXXXXX XXXX | XXX XX, XXXX | $546,000 XXX XXXX |
| XXXXXXXX XXXXXX | XXX XX, XXXX | $549,900 XXX XXXX |
| XXXXXXXX XXXXXXX | XXX XX, XXXX | XXX XXXX |
| XXXXXXXX XXXXXX | XXX XX, XXXX | $549,900 XXX XXXX |
| XXXXXXXX XXXX | XXX XX, XXXX | $375,000 XXX XXXX |
| XXXXXXXX XXXXXX | XXX XX, XXXX | $365,000 XXX XXXX |

Vincent Massey Public School
Elementary: PublicJohn M James School
Elementary: PublicSt. Elizabeth Catholic Elementary School
Elementary: CatholicHarold Longworth Public School
Elementary: PublicCharles Bowman Public School
Elementary: PublicDuke of Cambridge Public School
Elementary: PublicCentre for Individual Studies
Secondary: PublicClarke High School
Secondary: PublicHoly Trinity Catholic Secondary School
Secondary: CatholicClarington Central Secondary School
Secondary: PublicBowmanville High School
Secondary: PublicSt. Stephen Catholic Secondary School
Secondary: Catholic- 1 bath
- 3 bed
286 King Street East, Clarington, Ontario • L1C 1P9 • Bowmanville



