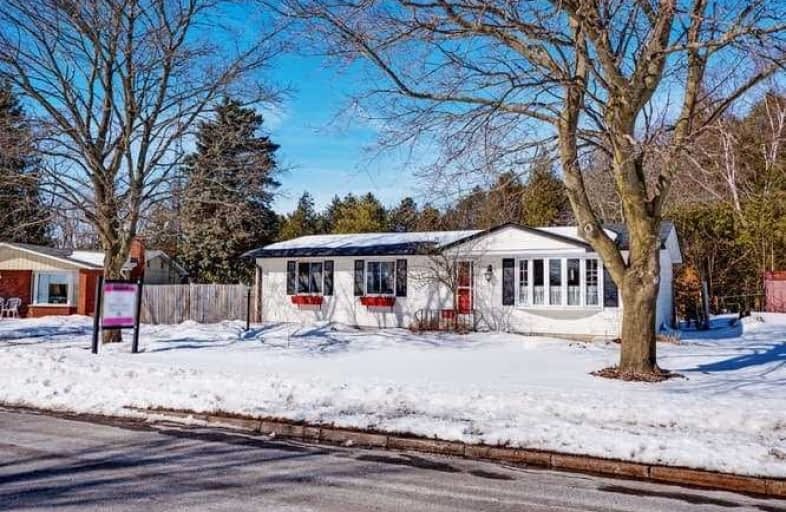Sold on Mar 09, 2019
Note: Property is not currently for sale or for rent.

-
Type: Detached
-
Style: Bungalow
-
Lot Size: 72.66 x 150 Feet
-
Age: No Data
-
Taxes: $3,247 per year
-
Days on Site: 5 Days
-
Added: Mar 04, 2019 (5 days on market)
-
Updated:
-
Last Checked: 3 months ago
-
MLS®#: E4372795
-
Listed By: Our neighbourhood realty inc., brokerage
No Open House Sunday! Open House Is Cancelled!! Fantastic Bungalow Located In A Highly Sought After Family Friendly Neighbourhood In The Charming Town Of Orono On Close To A 1/4 Acre! Bright And Spacious Main Level With Eat In Kitchen Overlooking Serene And Private Backyard With No Neighbours Behind! Lower Level Features Rec Room With Gas Fireplace, Office, 4th Bedroom And Storage Room With Loads Of Storage Space.
Extras
Enjoy The Country Life, But Be Close To The City W/ Easy Access & Only Mins To Taunton Rd, 35/115, 401/407. A Commuters Dream! Close To Downtown Shops, Schools, Parks & So Much More! Incl: Fridge, Gas Stove, Washer/Dryer, Gas Bbq, All Elfs
Property Details
Facts for 50 Davids Crescent, Clarington
Status
Days on Market: 5
Last Status: Sold
Sold Date: Mar 09, 2019
Closed Date: May 30, 2019
Expiry Date: Aug 04, 2019
Sold Price: $435,500
Unavailable Date: Mar 09, 2019
Input Date: Mar 04, 2019
Property
Status: Sale
Property Type: Detached
Style: Bungalow
Area: Clarington
Community: Orono
Availability Date: Tba
Inside
Bedrooms: 3
Bedrooms Plus: 1
Bathrooms: 2
Kitchens: 1
Rooms: 8
Den/Family Room: Yes
Air Conditioning: None
Fireplace: Yes
Laundry Level: Lower
Central Vacuum: N
Washrooms: 2
Building
Basement: Finished
Heat Type: Baseboard
Heat Source: Electric
Exterior: Vinyl Siding
UFFI: No
Water Supply: Municipal
Special Designation: Unknown
Other Structures: Garden Shed
Parking
Driveway: Private
Garage Type: None
Covered Parking Spaces: 4
Fees
Tax Year: 2018
Tax Legal Description: Lt 50, Pl N693; Clarington
Taxes: $3,247
Highlights
Feature: Library
Feature: Park
Feature: Ravine
Feature: School
Feature: Wooded/Treed
Land
Cross Street: Taunton/Peters Pike
Municipality District: Clarington
Fronting On: North
Pool: None
Sewer: Septic
Lot Depth: 150 Feet
Lot Frontage: 72.66 Feet
Acres: < .50
Additional Media
- Virtual Tour: https://tours.homesinmotion.ca/1241845?idx=1
Open House
Open House Date: 2019-03-10
Open House Start: 02:00:00
Open House Finished: 04:00:00
Rooms
Room details for 50 Davids Crescent, Clarington
| Type | Dimensions | Description |
|---|---|---|
| Living Main | 3.32 x 5.72 | Bay Window |
| Kitchen Main | 3.32 x 4.60 | Window |
| Master Main | 3.29 x 3.32 | Laminate, Closet, Window |
| 2nd Br Main | 2.59 x 3.02 | Laminate, Closet, Window |
| 3rd Br Main | 2.71 x 4.29 | Laminate, Closet, Window |
| Rec Bsmt | 4.69 x 6.55 | Gas Fireplace |
| 4th Br Bsmt | 2.74 x 3.22 | Window |
| Office Bsmt | - | |
| Laundry Bsmt | - | 2 Pc Bath |
| XXXXXXXX | XXX XX, XXXX |
XXXX XXX XXXX |
$XXX,XXX |
| XXX XX, XXXX |
XXXXXX XXX XXXX |
$XXX,XXX |
| XXXXXXXX XXXX | XXX XX, XXXX | $435,500 XXX XXXX |
| XXXXXXXX XXXXXX | XXX XX, XXXX | $439,900 XXX XXXX |

Kirby Centennial Public School
Elementary: PublicOrono Public School
Elementary: PublicThe Pines Senior Public School
Elementary: PublicHarold Longworth Public School
Elementary: PublicSt. Francis of Assisi Catholic Elementary School
Elementary: CatholicNewcastle Public School
Elementary: PublicCentre for Individual Studies
Secondary: PublicClarke High School
Secondary: PublicHoly Trinity Catholic Secondary School
Secondary: CatholicClarington Central Secondary School
Secondary: PublicBowmanville High School
Secondary: PublicSt. Stephen Catholic Secondary School
Secondary: Catholic

