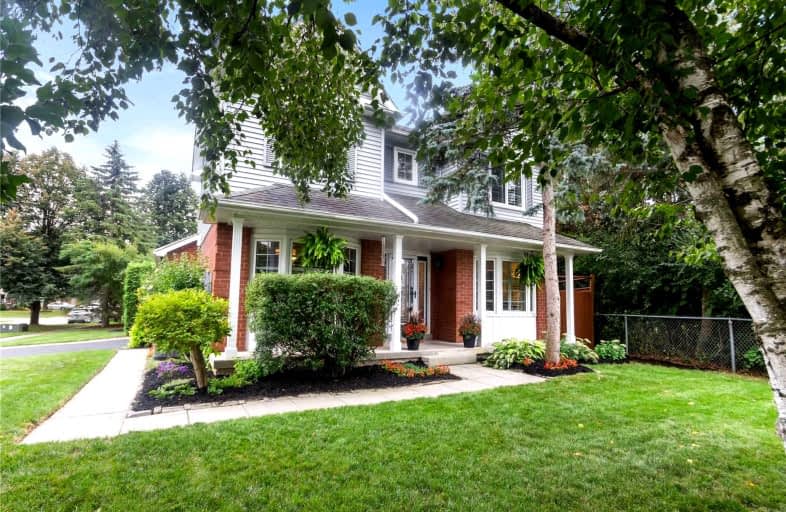
Video Tour

Courtice Intermediate School
Elementary: Public
0.81 km
Monsignor Leo Cleary Catholic Elementary School
Elementary: Catholic
1.75 km
S T Worden Public School
Elementary: Public
1.39 km
Lydia Trull Public School
Elementary: Public
1.46 km
Dr Emily Stowe School
Elementary: Public
1.22 km
Courtice North Public School
Elementary: Public
0.55 km
Monsignor John Pereyma Catholic Secondary School
Secondary: Catholic
5.69 km
Courtice Secondary School
Secondary: Public
0.83 km
Holy Trinity Catholic Secondary School
Secondary: Catholic
2.24 km
Eastdale Collegiate and Vocational Institute
Secondary: Public
3.46 km
O'Neill Collegiate and Vocational Institute
Secondary: Public
6.00 km
Maxwell Heights Secondary School
Secondary: Public
5.80 km













