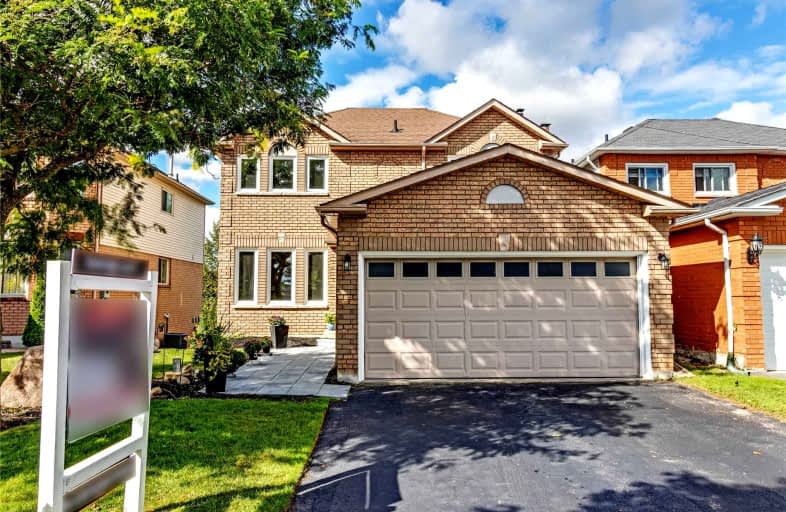
Lydia Trull Public School
Elementary: Public
0.95 km
Dr Emily Stowe School
Elementary: Public
0.53 km
St. Mother Teresa Catholic Elementary School
Elementary: Catholic
0.97 km
Courtice North Public School
Elementary: Public
1.53 km
Good Shepherd Catholic Elementary School
Elementary: Catholic
0.90 km
Dr G J MacGillivray Public School
Elementary: Public
0.87 km
DCE - Under 21 Collegiate Institute and Vocational School
Secondary: Public
5.99 km
G L Roberts Collegiate and Vocational Institute
Secondary: Public
6.34 km
Monsignor John Pereyma Catholic Secondary School
Secondary: Catholic
4.82 km
Courtice Secondary School
Secondary: Public
1.71 km
Holy Trinity Catholic Secondary School
Secondary: Catholic
1.37 km
Eastdale Collegiate and Vocational Institute
Secondary: Public
3.83 km














