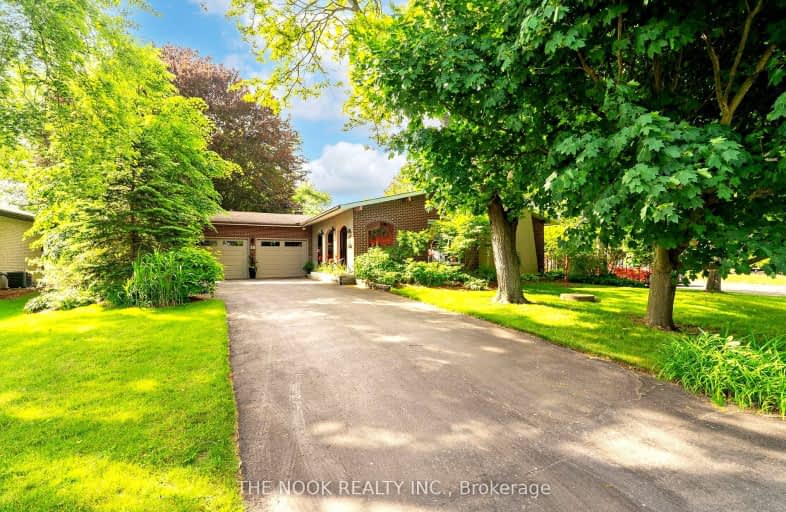Car-Dependent
- Almost all errands require a car.
18
/100
Somewhat Bikeable
- Most errands require a car.
30
/100

Hampton Junior Public School
Elementary: Public
0.20 km
Monsignor Leo Cleary Catholic Elementary School
Elementary: Catholic
5.92 km
Enniskillen Public School
Elementary: Public
5.64 km
M J Hobbs Senior Public School
Elementary: Public
0.86 km
St. Elizabeth Catholic Elementary School
Elementary: Catholic
6.20 km
Charles Bowman Public School
Elementary: Public
5.79 km
Centre for Individual Studies
Secondary: Public
6.69 km
Courtice Secondary School
Secondary: Public
7.15 km
Holy Trinity Catholic Secondary School
Secondary: Catholic
8.23 km
Clarington Central Secondary School
Secondary: Public
7.06 km
Bowmanville High School
Secondary: Public
8.05 km
St. Stephen Catholic Secondary School
Secondary: Catholic
5.89 km
-
Darlington Provincial Park
RR 2 Stn Main, Bowmanville ON L1C 3K3 7.11km -
Rotory Park
Queen and Temperence, Bowmanville ON 7.94km -
Bowmanville Creek Valley
Bowmanville ON 8.03km
-
TD Bank Financial Group
2379 Hwy 2, Bowmanville ON L1C 5A3 7.37km -
TD Bank Financial Group
80 Clarington Blvd, Bowmanville ON L1C 5A5 7.59km -
HODL Bitcoin ATM - Happy Way Convenience
75 King St W, Bowmanville ON L1C 1R2 7.77km



