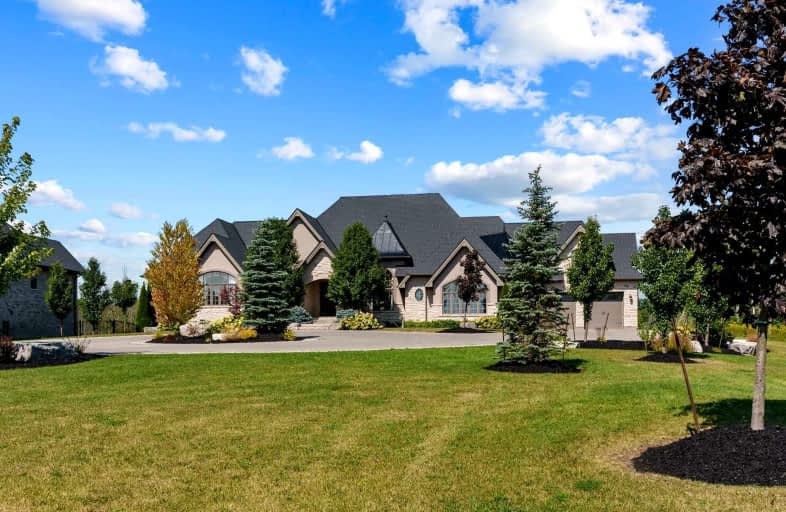Sold on Nov 19, 2021
Note: Property is not currently for sale or for rent.

-
Type: Detached
-
Style: Bungalow
-
Size: 3500 sqft
-
Lot Size: 117.95 x 492.12 Feet
-
Age: 6-15 years
-
Taxes: $16,432 per year
-
Days on Site: 71 Days
-
Added: Sep 09, 2021 (2 months on market)
-
Updated:
-
Last Checked: 3 months ago
-
MLS®#: E5366253
-
Listed By: The agency, brokerage
Stunning Custom Built Executive Home In Village Of Hampton. This Magnificent "Fourteen Estates" Finely Crafted Bungalow Is Nestled Amongst Custom Estate Homes & Sits On 1.33+ Acres Of Parklike Grounds. W/ 8700+ Sqft Of Luxurious & High Quality Craftmanship & Finishes, This 4 Bdrms & 3 Car Garage Home Has Spectacular Luxury Features Incl. Soaring Ceilings, Paneled Walls, Bespoke Fireplaces, Custom Cabinetry, Chef's Gourmet Kitchen, Walkout Basement W/ Bar&Gym.
Property Details
Facts for 50 Ormiston Street, Clarington
Status
Days on Market: 71
Last Status: Sold
Sold Date: Nov 19, 2021
Closed Date: Feb 03, 2022
Expiry Date: Dec 21, 2021
Sold Price: $2,900,000
Unavailable Date: Nov 19, 2021
Input Date: Sep 10, 2021
Prior LSC: Sold
Property
Status: Sale
Property Type: Detached
Style: Bungalow
Size (sq ft): 3500
Age: 6-15
Area: Clarington
Community: Rural Clarington
Availability Date: Flexible
Inside
Bedrooms: 3
Bedrooms Plus: 1
Bathrooms: 6
Kitchens: 1
Rooms: 18
Den/Family Room: Yes
Air Conditioning: Central Air
Fireplace: Yes
Laundry Level: Main
Central Vacuum: Y
Washrooms: 6
Building
Basement: W/O
Heat Type: Forced Air
Heat Source: Gas
Exterior: Stone
Exterior: Stucco/Plaster
Elevator: N
UFFI: No
Energy Certificate: N
Water Supply Type: Drilled Well
Water Supply: Well
Special Designation: Unknown
Parking
Driveway: Pvt Double
Garage Spaces: 3
Garage Type: Attached
Covered Parking Spaces: 12
Total Parking Spaces: 15
Fees
Tax Year: 2021
Tax Legal Description: Firstly: Part Lane Plan H50066 Darlington Lying...
Taxes: $16,432
Highlights
Feature: Grnbelt/Cons
Feature: Public Transit
Feature: School
Feature: Wooded/Treed
Land
Cross Street: Ormiston Street
Municipality District: Clarington
Fronting On: North
Parcel Number: 267170455
Pool: None
Sewer: Septic
Lot Depth: 492.12 Feet
Lot Frontage: 117.95 Feet
Waterfront: None
Rooms
Room details for 50 Ormiston Street, Clarington
| Type | Dimensions | Description |
|---|---|---|
| Prim Bdrm Main | 7.92 x 4.57 | 4 Pc Ensuite, W/I Closet |
| 2nd Br Main | 3.65 x 4.26 | W/I Closet, Walk-In Bath |
| 3rd Br Main | 3.65 x 4.29 | W/I Closet, Walk-In Bath |
| Powder Rm Main | 1.82 x 1.52 | 2 Pc Bath |
| Family Main | 7.31 x 5.48 | |
| Kitchen Main | 4.60 x 6.09 | Breakfast Area, Pantry, Breakfast Bar |
| Living Main | 5.48 x 3.68 | |
| Powder Rm Main | 1.52 x 1.79 | |
| Laundry Main | 2.62 x 2.62 | |
| 4th Br Bsmt | 6.37 x 4.26 | W/I Closet, 4 Pc Bath |
| Exercise Bsmt | 5.97 x 6.73 | |
| Rec Bsmt | 13.99 x 10.27 |
| XXXXXXXX | XXX XX, XXXX |
XXXX XXX XXXX |
$X,XXX,XXX |
| XXX XX, XXXX |
XXXXXX XXX XXXX |
$X,XXX,XXX |
| XXXXXXXX XXXX | XXX XX, XXXX | $2,900,000 XXX XXXX |
| XXXXXXXX XXXXXX | XXX XX, XXXX | $2,999,900 XXX XXXX |

Hampton Junior Public School
Elementary: PublicCourtice Intermediate School
Elementary: PublicMonsignor Leo Cleary Catholic Elementary School
Elementary: CatholicEnniskillen Public School
Elementary: PublicM J Hobbs Senior Public School
Elementary: PublicCharles Bowman Public School
Elementary: PublicCentre for Individual Studies
Secondary: PublicCourtice Secondary School
Secondary: PublicHoly Trinity Catholic Secondary School
Secondary: CatholicClarington Central Secondary School
Secondary: PublicBowmanville High School
Secondary: PublicSt. Stephen Catholic Secondary School
Secondary: Catholic- 4 bath
- 3 bed
- 2500 sqft
32 Ormiston Street, Clarington, Ontario • L0B 1J0 • Rural Clarington



