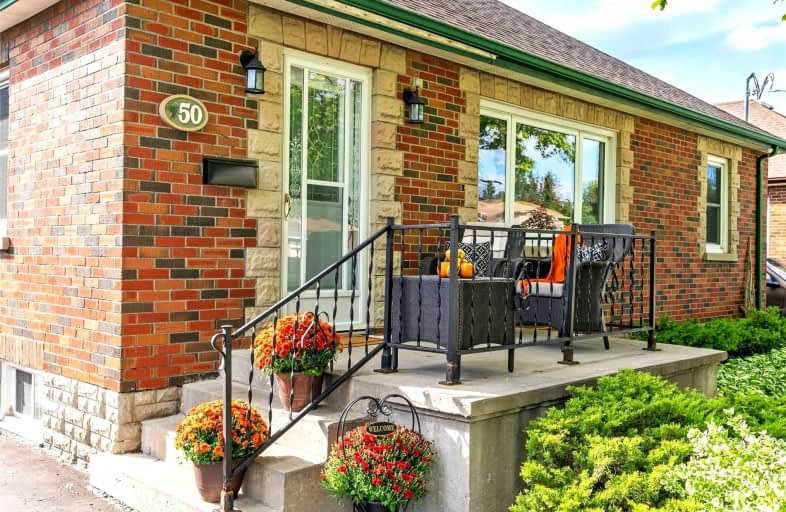
Central Public School
Elementary: Public
1.51 km
Vincent Massey Public School
Elementary: Public
0.66 km
Waverley Public School
Elementary: Public
1.58 km
John M James School
Elementary: Public
1.84 km
St. Joseph Catholic Elementary School
Elementary: Catholic
0.55 km
Duke of Cambridge Public School
Elementary: Public
0.84 km
Centre for Individual Studies
Secondary: Public
2.32 km
Clarke High School
Secondary: Public
6.98 km
Holy Trinity Catholic Secondary School
Secondary: Catholic
8.01 km
Clarington Central Secondary School
Secondary: Public
2.93 km
Bowmanville High School
Secondary: Public
0.95 km
St. Stephen Catholic Secondary School
Secondary: Catholic
3.14 km







