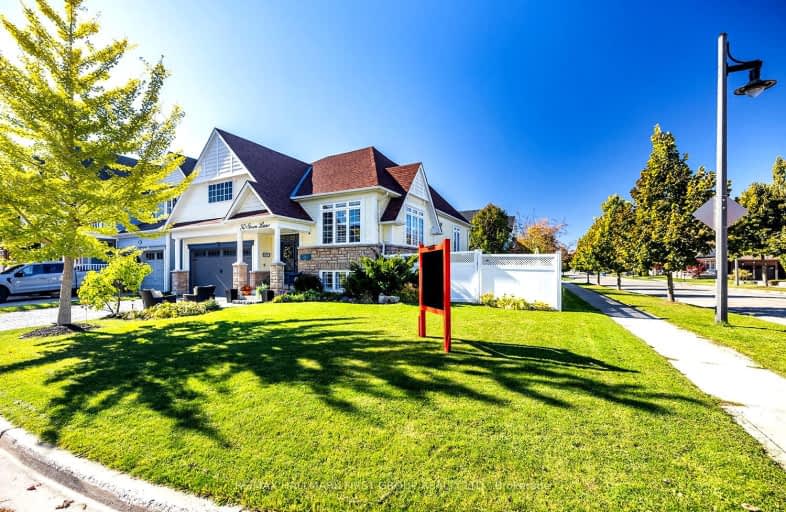Car-Dependent
- Almost all errands require a car.
13
/100
Bikeable
- Some errands can be accomplished on bike.
51
/100

Orono Public School
Elementary: Public
9.26 km
The Pines Senior Public School
Elementary: Public
4.96 km
John M James School
Elementary: Public
7.29 km
St. Joseph Catholic Elementary School
Elementary: Catholic
6.81 km
St. Francis of Assisi Catholic Elementary School
Elementary: Catholic
1.52 km
Newcastle Public School
Elementary: Public
1.69 km
Centre for Individual Studies
Secondary: Public
8.61 km
Clarke High School
Secondary: Public
5.05 km
Holy Trinity Catholic Secondary School
Secondary: Catholic
14.67 km
Clarington Central Secondary School
Secondary: Public
9.68 km
Bowmanville High School
Secondary: Public
7.41 km
St. Stephen Catholic Secondary School
Secondary: Catholic
9.41 km
-
Spiderpark
BROOKHOUSE Dr (Edward Street), Newcastle ON 2.14km -
Brookhouse Park
Clarington ON 2.17km -
Newcastle Memorial Park
Clarington ON 2.25km
-
RBC Royal Bank
1 Wheelhouse Dr, Newcastle ON L1B 1B9 2.03km -
CIBC
72 King Ave W, Newcastle ON L1B 1H7 2.09km -
BMO Bank of Montreal
243 King St E, Bowmanville ON L1C 3X1 6.77km














