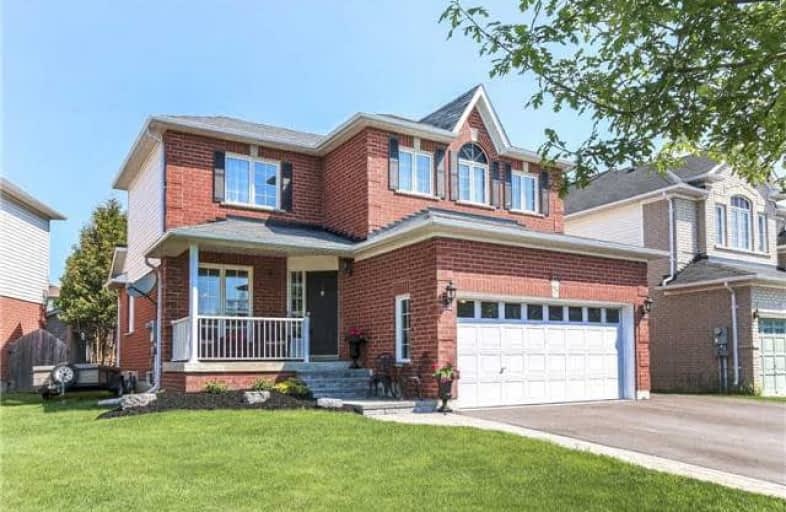
Central Public School
Elementary: Public
1.23 km
Vincent Massey Public School
Elementary: Public
0.71 km
John M James School
Elementary: Public
0.69 km
Harold Longworth Public School
Elementary: Public
1.72 km
St. Joseph Catholic Elementary School
Elementary: Catholic
1.69 km
Duke of Cambridge Public School
Elementary: Public
0.60 km
Centre for Individual Studies
Secondary: Public
1.51 km
Clarke High School
Secondary: Public
6.48 km
Holy Trinity Catholic Secondary School
Secondary: Catholic
8.09 km
Clarington Central Secondary School
Secondary: Public
2.82 km
Bowmanville High School
Secondary: Public
0.53 km
St. Stephen Catholic Secondary School
Secondary: Catholic
2.34 km







