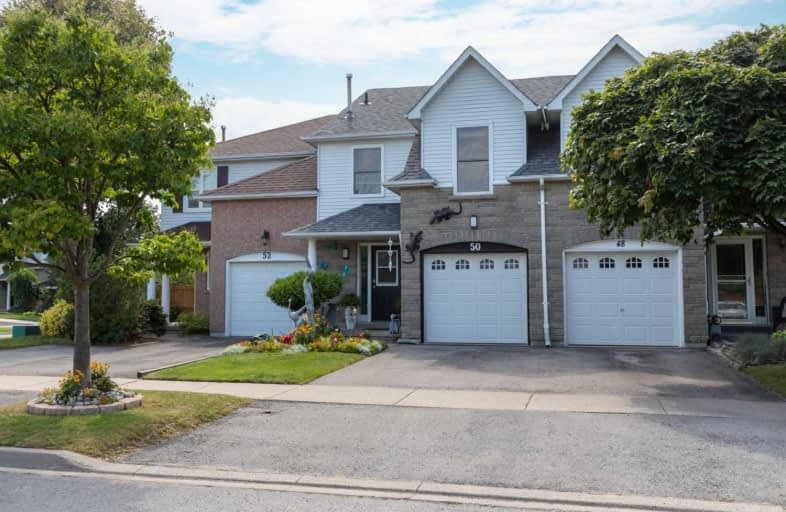
Courtice Intermediate School
Elementary: Public
1.22 km
Lydia Trull Public School
Elementary: Public
0.33 km
Dr Emily Stowe School
Elementary: Public
0.69 km
Courtice North Public School
Elementary: Public
1.14 km
Good Shepherd Catholic Elementary School
Elementary: Catholic
0.37 km
Dr G J MacGillivray Public School
Elementary: Public
1.47 km
G L Roberts Collegiate and Vocational Institute
Secondary: Public
6.95 km
Monsignor John Pereyma Catholic Secondary School
Secondary: Catholic
5.44 km
Courtice Secondary School
Secondary: Public
1.22 km
Holy Trinity Catholic Secondary School
Secondary: Catholic
0.91 km
Clarington Central Secondary School
Secondary: Public
6.07 km
Eastdale Collegiate and Vocational Institute
Secondary: Public
4.20 km







