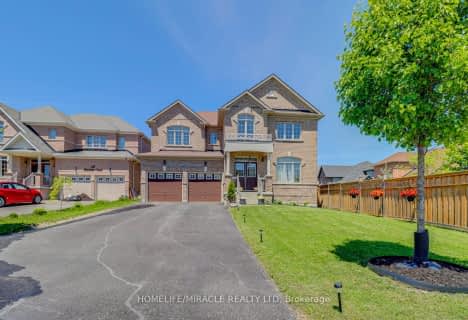
3D Walkthrough

Orono Public School
Elementary: Public
9.43 km
The Pines Senior Public School
Elementary: Public
5.14 km
John M James School
Elementary: Public
7.29 km
St. Joseph Catholic Elementary School
Elementary: Catholic
6.73 km
St. Francis of Assisi Catholic Elementary School
Elementary: Catholic
1.66 km
Newcastle Public School
Elementary: Public
1.90 km
Centre for Individual Studies
Secondary: Public
8.59 km
Clarke High School
Secondary: Public
5.22 km
Holy Trinity Catholic Secondary School
Secondary: Catholic
14.59 km
Clarington Central Secondary School
Secondary: Public
9.63 km
Bowmanville High School
Secondary: Public
7.37 km
St. Stephen Catholic Secondary School
Secondary: Catholic
9.39 km











