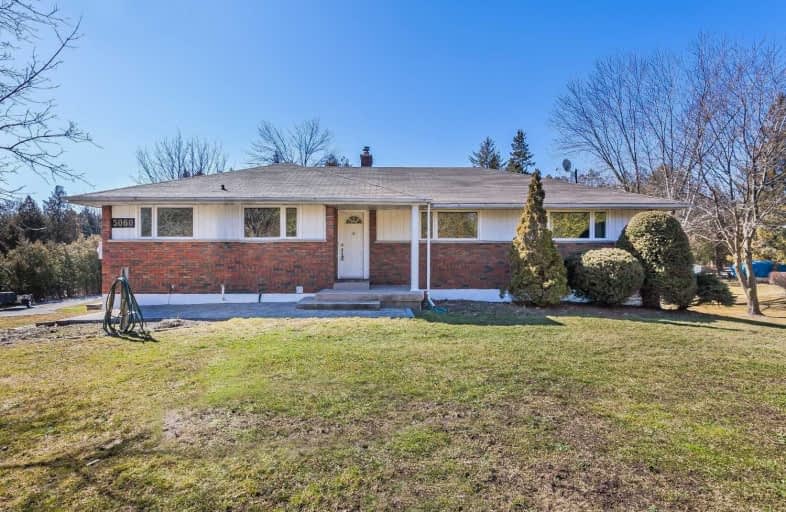Sold on Mar 18, 2021
Note: Property is not currently for sale or for rent.

-
Type: Detached
-
Style: Bungalow
-
Lot Size: 150 x 385 Feet
-
Age: 51-99 years
-
Taxes: $5,330 per year
-
Days on Site: 2 Days
-
Added: Mar 16, 2021 (2 days on market)
-
Updated:
-
Last Checked: 2 months ago
-
MLS®#: E5153343
-
Listed By: Markham centre realty inc., brokerage
Sun Filled Quiet, Well Maintained 4 Br Bungalow On A 1.33 Acre Lot, With Bowmanville Creek Running Thru The Back Of The Lot. Direct Access From Garage. Large Driveway Can Park 10 Cars. Modern Kitchen, 2 Fireplaces, Family Room Walk Out To Large Deck And O/L Backyard Oasis, Basement With Separate Entrance Offers A Large Rec Room And Additional Bedroom. Water Filtration/ Uv Purification, Water Softener System, Propane Furnace, 200 Amp Service, Minutes To 407.
Extras
Fridge In Kitchen, Stove, Dishwasher (As Is), Hood Fan, Washer, Dryer, Wood Burning Stove, All Elfs, Cvac, Existing Window Covering, Garage Opener And Remote, Storage Barn In Backyard, Hwt Is Own, Propane Tank Is Rental, Water Test '0/0'
Property Details
Facts for 5060 Bowmanville Avenue, Clarington
Status
Days on Market: 2
Last Status: Sold
Sold Date: Mar 18, 2021
Closed Date: Jul 06, 2021
Expiry Date: Jun 30, 2021
Sold Price: $956,000
Unavailable Date: Mar 18, 2021
Input Date: Mar 16, 2021
Prior LSC: Listing with no contract changes
Property
Status: Sale
Property Type: Detached
Style: Bungalow
Age: 51-99
Area: Clarington
Community: Rural Clarington
Availability Date: Tbd
Inside
Bedrooms: 4
Bedrooms Plus: 1
Bathrooms: 2
Kitchens: 1
Rooms: 10
Den/Family Room: Yes
Air Conditioning: None
Fireplace: Yes
Laundry Level: Lower
Central Vacuum: Y
Washrooms: 2
Utilities
Electricity: Yes
Telephone: Yes
Building
Basement: Fin W/O
Basement 2: Sep Entrance
Heat Type: Forced Air
Heat Source: Propane
Exterior: Brick
Water Supply Type: Drilled Well
Water Supply: Well
Special Designation: Other
Other Structures: Workshop
Parking
Driveway: Private
Garage Spaces: 1
Garage Type: Attached
Covered Parking Spaces: 10
Total Parking Spaces: 11
Fees
Tax Year: 2020
Tax Legal Description: Pt Lt 15 Con 5 Darlington As In N25079; Clarington
Taxes: $5,330
Highlights
Feature: River/Stream
Feature: Wooded/Treed
Feature: Golf
Land
Cross Street: North Of Taunton
Municipality District: Clarington
Fronting On: West
Pool: None
Sewer: Septic
Lot Depth: 385 Feet
Lot Frontage: 150 Feet
Lot Irregularities: 1.33 Acres
Acres: .50-1.99
Zoning: Ep
Additional Media
- Virtual Tour: http://www.dreamhomestudio.ca/5060-bowmanville-ave/
Rooms
Room details for 5060 Bowmanville Avenue, Clarington
| Type | Dimensions | Description |
|---|---|---|
| Family Main | - | W/O To Deck, Fireplace, O/Looks Backyard |
| Kitchen Main | - | Combined W/Dining, Modern Kitchen, Vinyl Floor |
| Dining Main | - | Combined W/Kitchen, Vinyl Floor |
| Master Main | - | Double Closet, His/Hers Closets, Laminate |
| 2nd Br Main | - | Large Closet, Laminate, Large Window |
| 3rd Br Main | - | Large Closet, Laminate, Large Window |
| 4th Br Main | - | His/Hers Closets, Laminate, Large Window |
| Rec Bsmt | - | Stone Fireplace, Broadloom, W/O To Yard |
| Laundry Bsmt | - | Ceramic Floor |
| Br Bsmt | - | Laminate, Large Closet |
| XXXXXXXX | XXX XX, XXXX |
XXXX XXX XXXX |
$XXX,XXX |
| XXX XX, XXXX |
XXXXXX XXX XXXX |
$XXX,XXX | |
| XXXXXXXX | XXX XX, XXXX |
XXXXXXX XXX XXXX |
|
| XXX XX, XXXX |
XXXXXX XXX XXXX |
$XXX,XXX |
| XXXXXXXX XXXX | XXX XX, XXXX | $956,000 XXX XXXX |
| XXXXXXXX XXXXXX | XXX XX, XXXX | $799,000 XXX XXXX |
| XXXXXXXX XXXXXXX | XXX XX, XXXX | XXX XXXX |
| XXXXXXXX XXXXXX | XXX XX, XXXX | $799,000 XXX XXXX |

Hampton Junior Public School
Elementary: PublicEnniskillen Public School
Elementary: PublicM J Hobbs Senior Public School
Elementary: PublicSt. Elizabeth Catholic Elementary School
Elementary: CatholicHarold Longworth Public School
Elementary: PublicCharles Bowman Public School
Elementary: PublicCentre for Individual Studies
Secondary: PublicCourtice Secondary School
Secondary: PublicHoly Trinity Catholic Secondary School
Secondary: CatholicClarington Central Secondary School
Secondary: PublicBowmanville High School
Secondary: PublicSt. Stephen Catholic Secondary School
Secondary: Catholic

