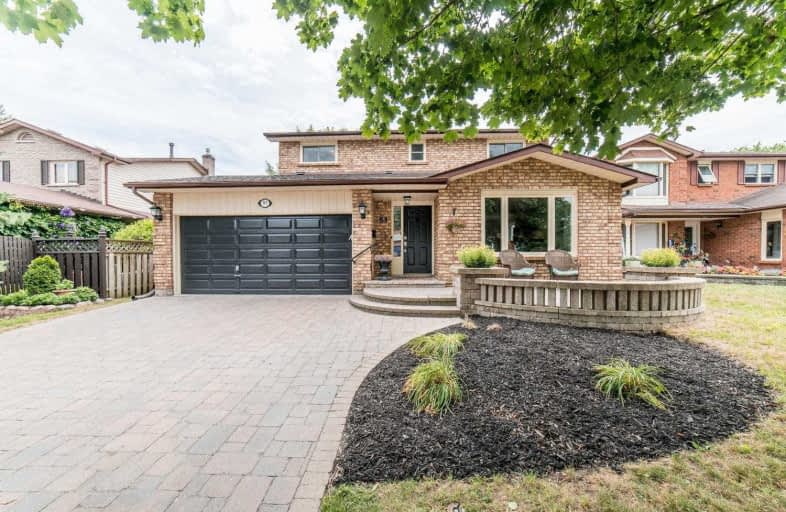
Central Public School
Elementary: Public
1.56 km
Vincent Massey Public School
Elementary: Public
0.84 km
John M James School
Elementary: Public
0.89 km
Harold Longworth Public School
Elementary: Public
2.01 km
St. Joseph Catholic Elementary School
Elementary: Catholic
1.59 km
Duke of Cambridge Public School
Elementary: Public
0.81 km
Centre for Individual Studies
Secondary: Public
1.90 km
Clarke High School
Secondary: Public
6.23 km
Holy Trinity Catholic Secondary School
Secondary: Catholic
8.41 km
Clarington Central Secondary School
Secondary: Public
3.16 km
Bowmanville High School
Secondary: Public
0.79 km
St. Stephen Catholic Secondary School
Secondary: Catholic
2.72 km






