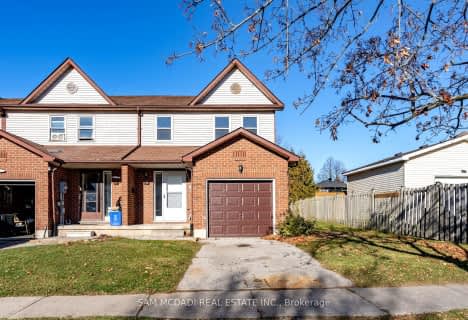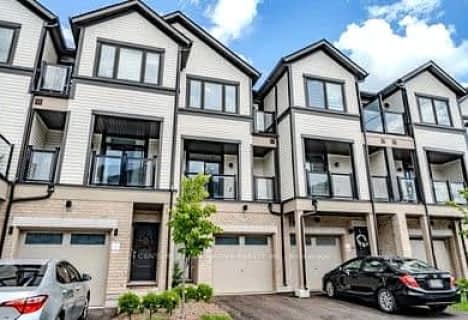Car-Dependent
- Most errands require a car.
Somewhat Bikeable
- Most errands require a car.

Campbell Children's School
Elementary: HospitalS T Worden Public School
Elementary: PublicSt John XXIII Catholic School
Elementary: CatholicDr Emily Stowe School
Elementary: PublicSt. Mother Teresa Catholic Elementary School
Elementary: CatholicDr G J MacGillivray Public School
Elementary: PublicDCE - Under 21 Collegiate Institute and Vocational School
Secondary: PublicG L Roberts Collegiate and Vocational Institute
Secondary: PublicMonsignor John Pereyma Catholic Secondary School
Secondary: CatholicCourtice Secondary School
Secondary: PublicHoly Trinity Catholic Secondary School
Secondary: CatholicEastdale Collegiate and Vocational Institute
Secondary: Public-
Terry Fox Park
Townline Rd S, Oshawa ON 0.53km -
Harmony Dog Park
Beatrice, Oshawa ON 1.16km -
Mckenzie Park
Athabasca St, Oshawa ON 1.83km
-
Scotiabank
1500 King Saint E, Courtice ON 1.74km -
Scotiabank
1500 Hwy 2, Courtice ON L1E 2T5 1.74km -
RBC Royal Bank
King St E (Townline Rd), Oshawa ON 1.86km














