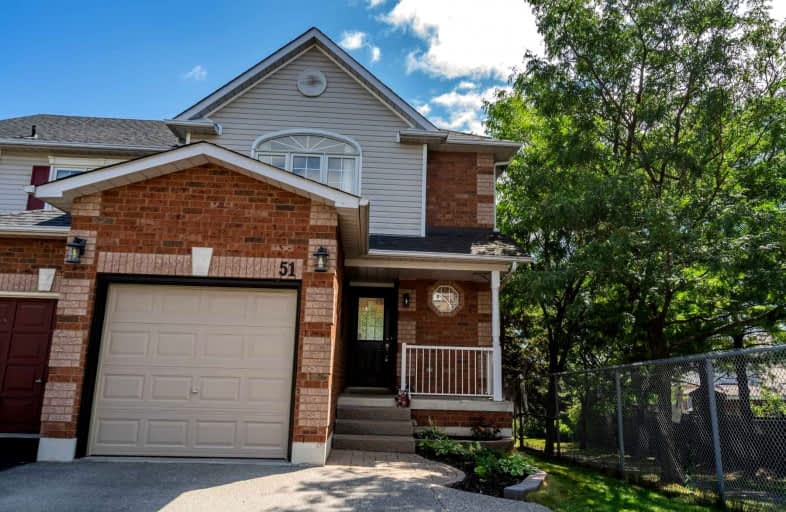
Campbell Children's School
Elementary: Hospital
0.50 km
St John XXIII Catholic School
Elementary: Catholic
1.67 km
Dr Emily Stowe School
Elementary: Public
2.07 km
St. Mother Teresa Catholic Elementary School
Elementary: Catholic
0.93 km
Forest View Public School
Elementary: Public
2.05 km
Dr G J MacGillivray Public School
Elementary: Public
0.88 km
DCE - Under 21 Collegiate Institute and Vocational School
Secondary: Public
4.89 km
G L Roberts Collegiate and Vocational Institute
Secondary: Public
4.60 km
Monsignor John Pereyma Catholic Secondary School
Secondary: Catholic
3.29 km
Courtice Secondary School
Secondary: Public
3.42 km
Holy Trinity Catholic Secondary School
Secondary: Catholic
2.86 km
Eastdale Collegiate and Vocational Institute
Secondary: Public
3.63 km














