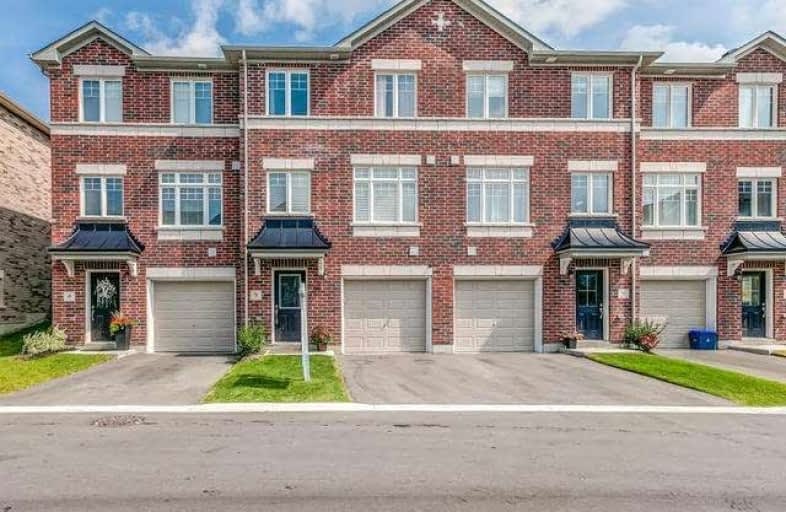Sold on Sep 16, 2017
Note: Property is not currently for sale or for rent.

-
Type: Att/Row/Twnhouse
-
Style: 3-Storey
-
Size: 1500 sqft
-
Lot Size: 18 x 78.28 Feet
-
Age: 0-5 years
-
Taxes: $3,066 per year
-
Days on Site: 2 Days
-
Added: Sep 07, 2019 (2 days on market)
-
Updated:
-
Last Checked: 3 months ago
-
MLS®#: E3926831
-
Listed By: Our neighbourhood realty inc., brokerage
Kensington Model All Brick Townhouse In Excellent Location Of Bowmmanville. Home Benefits From Being Just Over A Year Old With In Excess Of 1900+ Sq/Ft Of Finished Living Space With Designer Touches Throughout. Spacious Entrance Foyer Has The Benefit Of Access To Garage And An Expansive Finished Family Room. Main Living Area Features Custom Kitchen With Wonderful Breakfast Island & Pantry Open Plan To Living & Dining Rooms. W/O To Entertainers Deck.
Extras
Master Bed Has Large W/I Closet & Well Designed Ensuite With Quality Double Vanity & Large Glass Shower. Beds 2/3 Also Have B.I.C. **Upgrades Included ** S/S Appliances; Elf's; Closet Organizers & California Shutters **Move In And Enjoy**
Property Details
Facts for 51 Markham Trail, Clarington
Status
Days on Market: 2
Last Status: Sold
Sold Date: Sep 16, 2017
Closed Date: Oct 17, 2017
Expiry Date: Dec 06, 2017
Sold Price: $466,000
Unavailable Date: Sep 16, 2017
Input Date: Sep 14, 2017
Property
Status: Sale
Property Type: Att/Row/Twnhouse
Style: 3-Storey
Size (sq ft): 1500
Age: 0-5
Area: Clarington
Community: Bowmanville
Availability Date: 60 Days/Tba
Inside
Bedrooms: 3
Bathrooms: 3
Kitchens: 1
Rooms: 7
Den/Family Room: Yes
Air Conditioning: Central Air
Fireplace: No
Laundry Level: Main
Central Vacuum: Y
Washrooms: 3
Utilities
Electricity: Yes
Gas: Yes
Cable: Available
Telephone: Available
Building
Basement: None
Heat Type: Forced Air
Heat Source: Gas
Exterior: Brick
Elevator: N
UFFI: No
Water Supply: Municipal
Special Designation: Unknown
Retirement: N
Parking
Driveway: Private
Garage Spaces: 1
Garage Type: Built-In
Covered Parking Spaces: 1
Total Parking Spaces: 2
Fees
Tax Year: 2017
Tax Legal Description: Plan 40M2526 Pt Blk 2 Rp 40R29082 Part 62
Taxes: $3,066
Additional Mo Fees: 52.77
Highlights
Feature: Grnbelt/Cons
Feature: Level
Feature: Park
Feature: Public Transit
Feature: School
Land
Cross Street: Longworth & Scugog
Municipality District: Clarington
Fronting On: East
Parcel of Tied Land: Y
Pool: None
Sewer: Sewers
Lot Depth: 78.28 Feet
Lot Frontage: 18 Feet
Zoning: Residential
Waterfront: None
Rooms
Room details for 51 Markham Trail, Clarington
| Type | Dimensions | Description |
|---|---|---|
| Family | 4.60 x 5.30 | Plank Floor, L-Shaped Room, Access To Garage |
| Living Main | 4.80 x 5.30 | Plank Floor, Open Concept, California Shutters |
| Kitchen Main | 4.45 x 5.30 | Plank Floor, Backsplash, Centre Island |
| Dining Main | 4.45 x 5.30 | Plank Floor, Open Concept, W/O To Deck |
| Master 2nd | 3.60 x 4.32 | Broadloom, 3 Pc Ensuite, W/I Closet |
| 2nd Br 2nd | 2.50 x 3.35 | Broadloom, B/I Closet |
| 3rd Br 2nd | 2.65 x 3.10 | Broadloom, B/I Closet |
| XXXXXXXX | XXX XX, XXXX |
XXXX XXX XXXX |
$XXX,XXX |
| XXX XX, XXXX |
XXXXXX XXX XXXX |
$XXX,XXX | |
| XXXXXXXX | XXX XX, XXXX |
XXXXXXX XXX XXXX |
|
| XXX XX, XXXX |
XXXXXX XXX XXXX |
$XXX,XXX |
| XXXXXXXX XXXX | XXX XX, XXXX | $466,000 XXX XXXX |
| XXXXXXXX XXXXXX | XXX XX, XXXX | $479,900 XXX XXXX |
| XXXXXXXX XXXXXXX | XXX XX, XXXX | XXX XXXX |
| XXXXXXXX XXXXXX | XXX XX, XXXX | $499,900 XXX XXXX |

Central Public School
Elementary: PublicVincent Massey Public School
Elementary: PublicSt. Elizabeth Catholic Elementary School
Elementary: CatholicHarold Longworth Public School
Elementary: PublicCharles Bowman Public School
Elementary: PublicDuke of Cambridge Public School
Elementary: PublicCentre for Individual Studies
Secondary: PublicCourtice Secondary School
Secondary: PublicHoly Trinity Catholic Secondary School
Secondary: CatholicClarington Central Secondary School
Secondary: PublicBowmanville High School
Secondary: PublicSt. Stephen Catholic Secondary School
Secondary: Catholic

