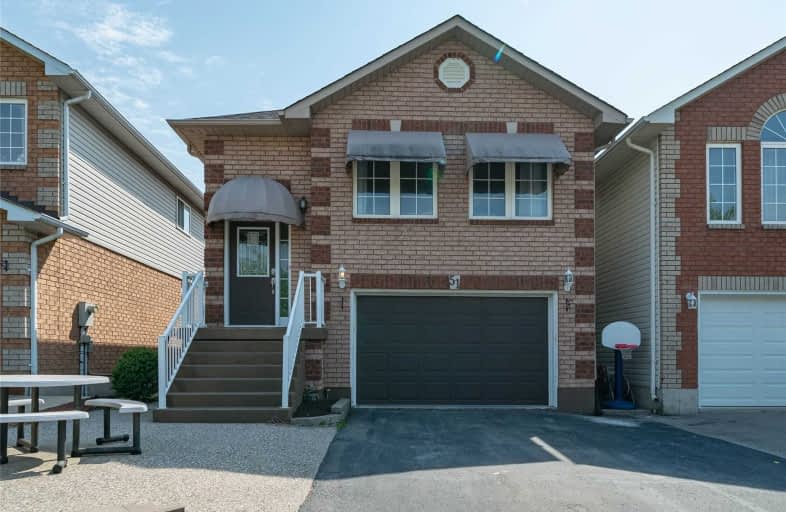
Central Public School
Elementary: Public
1.49 km
Vincent Massey Public School
Elementary: Public
0.97 km
John M James School
Elementary: Public
0.53 km
Harold Longworth Public School
Elementary: Public
1.65 km
St. Joseph Catholic Elementary School
Elementary: Catholic
1.88 km
Duke of Cambridge Public School
Elementary: Public
0.87 km
Centre for Individual Studies
Secondary: Public
1.64 km
Clarke High School
Secondary: Public
6.22 km
Holy Trinity Catholic Secondary School
Secondary: Catholic
8.34 km
Clarington Central Secondary School
Secondary: Public
3.07 km
Bowmanville High School
Secondary: Public
0.80 km
St. Stephen Catholic Secondary School
Secondary: Catholic
2.44 km
-
Darlington Provincial Park
RR 2 Stn Main, Bowmanville ON L1C 3K3 1.41km -
Memorial Park Association
120 Liberty St S (Baseline Rd), Bowmanville ON L1C 2P4 1.81km -
Joey's World, Family Indoor Playground
380 Lake Rd, Bowmanville ON L1C 4P8 2.53km
-
Bitcoin Depot - Bitcoin ATM
100 Mearns Ave, Bowmanville ON L1C 4V7 0.26km -
Scotiabank
100 Clarington Blvd (at Hwy 2), Bowmanville ON L1C 4Z3 3.06km -
TD Canada Trust Branch and ATM
80 Clarington Blvd, Bowmanville ON L1C 5A5 3.08km






