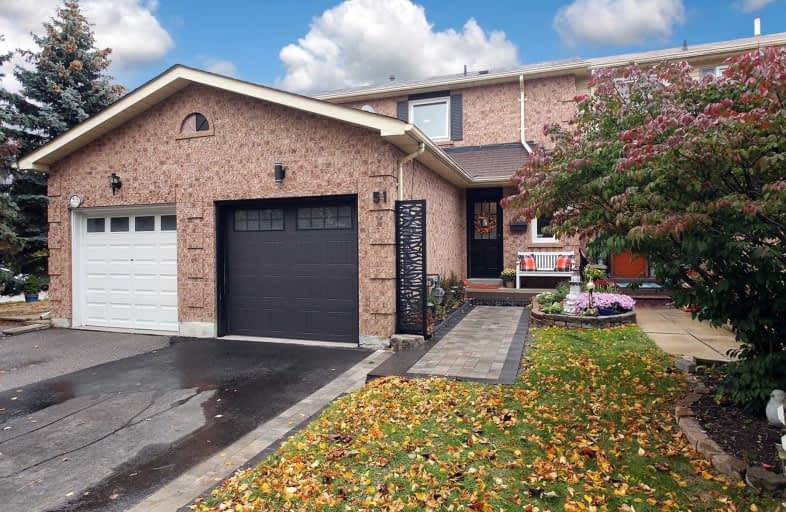Sold on Oct 15, 2020
Note: Property is not currently for sale or for rent.

-
Type: Att/Row/Twnhouse
-
Style: 2-Storey
-
Lot Size: 19.69 x 97.12 Feet
-
Age: 16-30 years
-
Taxes: $2,908 per year
-
Days on Site: 6 Days
-
Added: Oct 09, 2020 (6 days on market)
-
Updated:
-
Last Checked: 3 months ago
-
MLS®#: E4947839
-
Listed By: Keller williams energy real estate, brokerage
Absolutely Adorable 3 Bedroom Townhome In A Great Courtice Location. Perfect For First Time Buyers & Downsizers. Fantastic Layout With No Wasted Space. Hardwood Throughout, Wainscotting, Potlights, Nest Thermostat. Renovated Kitchen (With Walkout To Deck) And Renovated Bathrooms. Inside Access To Garage. The Unfinished Basement With Bathroom Rough In Awaits Your Plans! Updated Lights Inside And Out. Pride Of Ownership Is Apparent. Nothing To Do, Just Move In!
Extras
Lots Of Updates & Upgrades: All New Windows-Main/2nd Floor (2018), Interlock Walkway & Landscaping (2020), Washer/Dryer & Dishwasher (2018), Fridge (2020), Driveway (2020), Patio Doors (2018). Close To Schools, Parks, Transit, 418, & More!
Property Details
Facts for 51 McMann Crescent, Clarington
Status
Days on Market: 6
Last Status: Sold
Sold Date: Oct 15, 2020
Closed Date: Dec 10, 2020
Expiry Date: Apr 09, 2021
Sold Price: $552,000
Unavailable Date: Oct 15, 2020
Input Date: Oct 09, 2020
Prior LSC: Listing with no contract changes
Property
Status: Sale
Property Type: Att/Row/Twnhouse
Style: 2-Storey
Age: 16-30
Area: Clarington
Community: Courtice
Availability Date: 60
Inside
Bedrooms: 3
Bathrooms: 2
Kitchens: 1
Rooms: 6
Den/Family Room: No
Air Conditioning: Central Air
Fireplace: No
Washrooms: 2
Building
Basement: Full
Basement 2: Unfinished
Heat Type: Forced Air
Heat Source: Gas
Exterior: Brick
Water Supply: Municipal
Special Designation: Unknown
Parking
Driveway: Private
Garage Spaces: 1
Garage Type: Attached
Covered Parking Spaces: 1
Total Parking Spaces: 2
Fees
Tax Year: 2020
Tax Legal Description: Pcl 48-1 Sec 10M839; Lt 48 Pl 10M839; S/T Nl30995
Taxes: $2,908
Highlights
Feature: Fenced Yard
Feature: Park
Feature: Public Transit
Feature: Rec Centre
Feature: School
Land
Cross Street: Trulls And Highway 2
Municipality District: Clarington
Fronting On: East
Pool: None
Sewer: Sewers
Lot Depth: 97.12 Feet
Lot Frontage: 19.69 Feet
Additional Media
- Virtual Tour: https://www.ivrtours.com/unbranded.php?tourid=25483
Rooms
Room details for 51 McMann Crescent, Clarington
| Type | Dimensions | Description |
|---|---|---|
| Kitchen Main | 2.50 x 4.80 | Stainless Steel Appl, Custom Backsplash, W/O To Deck |
| Living Main | 2.96 x 3.75 | Hardwood Floor, Coffered Ceiling, Pot Lights |
| Dining Main | 2.30 x 2.96 | Hardwood Floor, Coffered Ceiling, Combined W/Living |
| Master 2nd | 2.90 x 3.80 | Hardwood Floor, Large Closet, Ceiling Fan |
| 2nd Br 2nd | 2.53 x 2.80 | Hardwood Floor, Large Closet, Large Window |
| 3rd Br 2nd | 2.40 x 2.85 | Hardwood Floor, Closet, Large Window |
| XXXXXXXX | XXX XX, XXXX |
XXXX XXX XXXX |
$XXX,XXX |
| XXX XX, XXXX |
XXXXXX XXX XXXX |
$XXX,XXX | |
| XXXXXXXX | XXX XX, XXXX |
XXXX XXX XXXX |
$XXX,XXX |
| XXX XX, XXXX |
XXXXXX XXX XXXX |
$XXX,XXX |
| XXXXXXXX XXXX | XXX XX, XXXX | $552,000 XXX XXXX |
| XXXXXXXX XXXXXX | XXX XX, XXXX | $474,900 XXX XXXX |
| XXXXXXXX XXXX | XXX XX, XXXX | $410,000 XXX XXXX |
| XXXXXXXX XXXXXX | XXX XX, XXXX | $399,900 XXX XXXX |

Courtice Intermediate School
Elementary: PublicLydia Trull Public School
Elementary: PublicDr Emily Stowe School
Elementary: PublicCourtice North Public School
Elementary: PublicGood Shepherd Catholic Elementary School
Elementary: CatholicDr G J MacGillivray Public School
Elementary: PublicG L Roberts Collegiate and Vocational Institute
Secondary: PublicMonsignor John Pereyma Catholic Secondary School
Secondary: CatholicCourtice Secondary School
Secondary: PublicHoly Trinity Catholic Secondary School
Secondary: CatholicEastdale Collegiate and Vocational Institute
Secondary: PublicMaxwell Heights Secondary School
Secondary: Public

