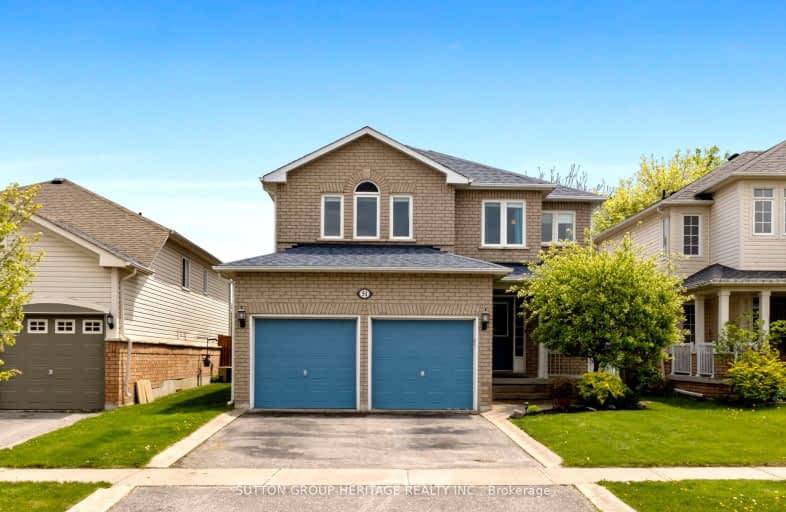Somewhat Walkable
- Some errands can be accomplished on foot.
50
/100
Somewhat Bikeable
- Most errands require a car.
37
/100

Central Public School
Elementary: Public
1.41 km
John M James School
Elementary: Public
0.95 km
St. Elizabeth Catholic Elementary School
Elementary: Catholic
0.65 km
Harold Longworth Public School
Elementary: Public
0.63 km
Charles Bowman Public School
Elementary: Public
1.06 km
Duke of Cambridge Public School
Elementary: Public
1.54 km
Centre for Individual Studies
Secondary: Public
0.65 km
Clarke High School
Secondary: Public
6.90 km
Holy Trinity Catholic Secondary School
Secondary: Catholic
7.60 km
Clarington Central Secondary School
Secondary: Public
2.50 km
Bowmanville High School
Secondary: Public
1.42 km
St. Stephen Catholic Secondary School
Secondary: Catholic
1.21 km
-
Bowmanville Creek Valley
Bowmanville ON 1.99km -
Baseline Park
Baseline Rd Martin Rd, Bowmanville ON 3.54km -
Joey's World, Family Indoor Playground
380 Lake Rd, Bowmanville ON L1C 4P8 3.75km
-
Bitcoin Depot - Bitcoin ATM
100 Mearns Ave, Bowmanville ON L1C 4V7 1.08km -
President's Choice Financial ATM
243 King St E, Bowmanville ON L1C 3X1 2.01km -
Scotiabank
100 Clarington Blvd (at Hwy 2), Bowmanville ON L1C 4Z3 2.65km














