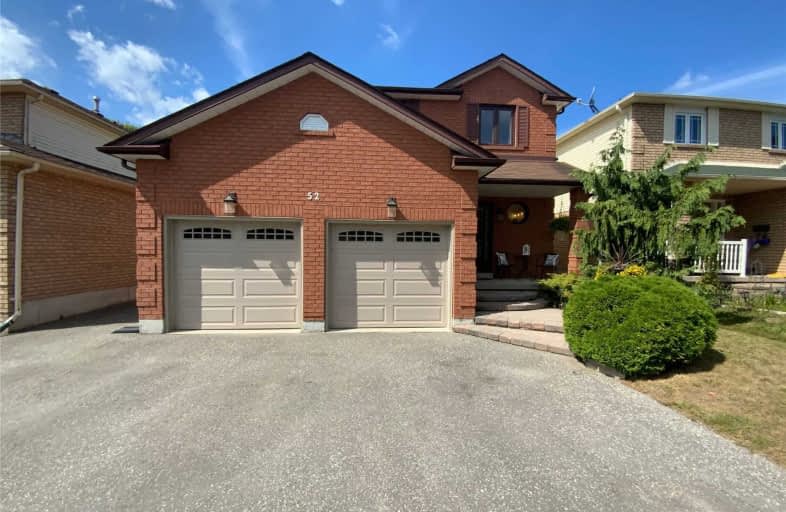
3D Walkthrough

Central Public School
Elementary: Public
1.30 km
Vincent Massey Public School
Elementary: Public
1.12 km
John M James School
Elementary: Public
0.33 km
St. Elizabeth Catholic Elementary School
Elementary: Catholic
1.46 km
Harold Longworth Public School
Elementary: Public
1.21 km
Duke of Cambridge Public School
Elementary: Public
0.96 km
Centre for Individual Studies
Secondary: Public
1.19 km
Clarke High School
Secondary: Public
6.46 km
Holy Trinity Catholic Secondary School
Secondary: Catholic
8.03 km
Clarington Central Secondary School
Secondary: Public
2.78 km
Bowmanville High School
Secondary: Public
0.84 km
St. Stephen Catholic Secondary School
Secondary: Catholic
1.96 km







