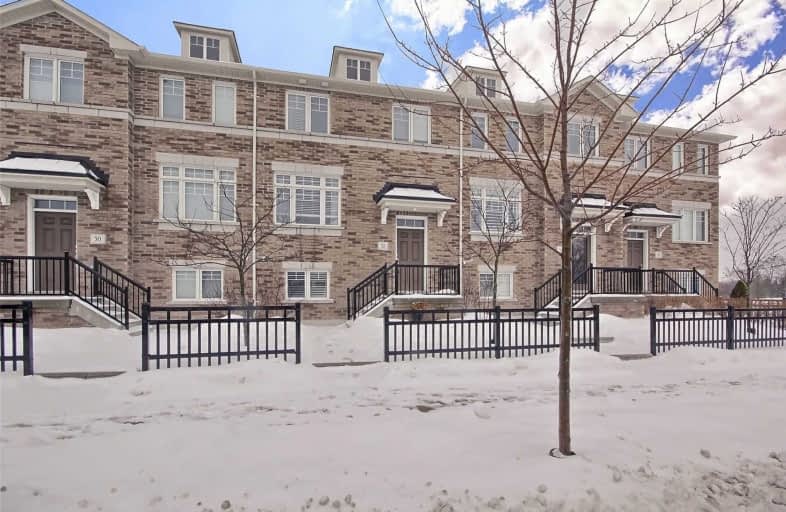Sold on Feb 24, 2020
Note: Property is not currently for sale or for rent.

-
Type: Att/Row/Twnhouse
-
Style: 2-Storey
-
Size: 1500 sqft
-
Lot Size: 19 x 73.41 Feet
-
Age: No Data
-
Taxes: $3,544 per year
-
Days on Site: 4 Days
-
Added: Feb 20, 2020 (4 days on market)
-
Updated:
-
Last Checked: 3 months ago
-
MLS®#: E4696884
-
Listed By: Comflex realty inc., brokerage
Impressive 1733 Sq. Ft. Halminen Built "Oxford" Model With Double Garage! Ideal Floor Plan With Double Parking, Garage Entry, Open Concept Main Level With Living/ Dining Rm Combination, Spacious Family Sized Kitchen With Centre Island, Quartz Counters, Custom Backsplash And Walkout To 19X8 Ft Terrace! Ideal For Entertaining Or Family Bbq's. Main Level Also Has 2 Pc Washroom. Upper Level Master With 3 Pc Ensuite With Glass Shower 2nd And 3rd Bedrooms Offer
Extras
Additional Space For The Growing Family. Lower Level Has Office/Media Room That Can Be Used As 4th Br When Needed. Fridge, Stove, Dishwasher, Washer, Dryer, Elfs, Window Coverings, Gdo. Easy Access To Shopping, Schools, Parks, Transit
Property Details
Facts for 52 Streathern Way, Clarington
Status
Days on Market: 4
Last Status: Sold
Sold Date: Feb 24, 2020
Closed Date: May 19, 2020
Expiry Date: Apr 30, 2020
Sold Price: $520,000
Unavailable Date: Feb 24, 2020
Input Date: Feb 20, 2020
Property
Status: Sale
Property Type: Att/Row/Twnhouse
Style: 2-Storey
Size (sq ft): 1500
Area: Clarington
Community: Bowmanville
Availability Date: Flex
Inside
Bedrooms: 3
Bathrooms: 3
Kitchens: 1
Rooms: 6
Den/Family Room: No
Air Conditioning: Central Air
Fireplace: No
Washrooms: 3
Building
Basement: Finished
Heat Type: Forced Air
Heat Source: Gas
Exterior: Brick
Water Supply: Municipal
Special Designation: Unknown
Parking
Driveway: Private
Garage Spaces: 2
Garage Type: Attached
Covered Parking Spaces: 2
Total Parking Spaces: 4
Fees
Tax Year: 2019
Tax Legal Description: Pt Blk 1, Plan 40M2526, Part 21, Plan 40R29082
Taxes: $3,544
Additional Mo Fees: 70
Highlights
Feature: Park
Feature: Public Transit
Feature: School
Land
Cross Street: Scugog/Longworth
Municipality District: Clarington
Fronting On: South
Parcel Number: 266162012
Parcel of Tied Land: Y
Pool: None
Sewer: Sewers
Lot Depth: 73.41 Feet
Lot Frontage: 19 Feet
Additional Media
- Virtual Tour: https://tours.panapix.com/idx/486113
Rooms
Room details for 52 Streathern Way, Clarington
| Type | Dimensions | Description |
|---|---|---|
| Living Main | 6.85 x 3.65 | Combined W/Dining, Open Concept, 2 Pc Bath |
| Dining Main | 6.85 x 3.65 | Combined W/Living, Open Concept, Window |
| Kitchen Main | 3.89 x 5.52 | W/O To Deck, Quartz Counter, Backsplash |
| Master Upper | 3.35 x 4.29 | 3 Pc Ensuite, Double Closet, Broadloom |
| 2nd Br Upper | 2.71 x 3.49 | Broadloom, Closet, Window |
| 3rd Br Upper | 2.71 x 3.49 | Broadloom, Closet, Window |
| Office Lower | 3.20 x 3.50 | Laminate, Window |
| XXXXXXXX | XXX XX, XXXX |
XXXX XXX XXXX |
$XXX,XXX |
| XXX XX, XXXX |
XXXXXX XXX XXXX |
$XXX,XXX |
| XXXXXXXX XXXX | XXX XX, XXXX | $520,000 XXX XXXX |
| XXXXXXXX XXXXXX | XXX XX, XXXX | $519,900 XXX XXXX |

Central Public School
Elementary: PublicVincent Massey Public School
Elementary: PublicSt. Elizabeth Catholic Elementary School
Elementary: CatholicHarold Longworth Public School
Elementary: PublicCharles Bowman Public School
Elementary: PublicDuke of Cambridge Public School
Elementary: PublicCentre for Individual Studies
Secondary: PublicCourtice Secondary School
Secondary: PublicHoly Trinity Catholic Secondary School
Secondary: CatholicClarington Central Secondary School
Secondary: PublicBowmanville High School
Secondary: PublicSt. Stephen Catholic Secondary School
Secondary: Catholic

