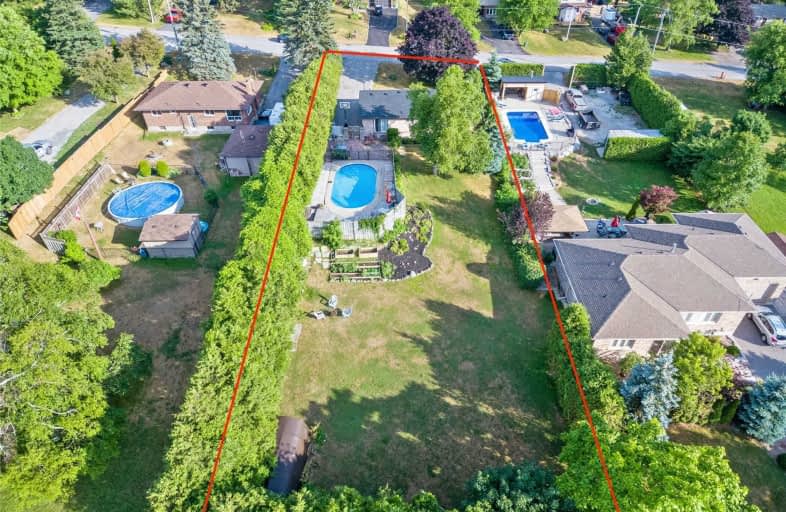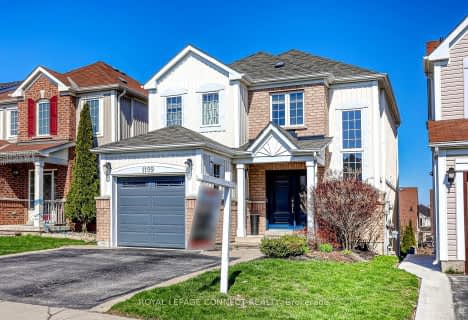
Courtice Intermediate School
Elementary: Public
4.11 km
Monsignor Leo Cleary Catholic Elementary School
Elementary: Catholic
2.19 km
St Kateri Tekakwitha Catholic School
Elementary: Catholic
3.16 km
Courtice North Public School
Elementary: Public
4.10 km
Pierre Elliott Trudeau Public School
Elementary: Public
3.26 km
Norman G. Powers Public School
Elementary: Public
2.78 km
Monsignor John Pereyma Catholic Secondary School
Secondary: Catholic
8.42 km
Courtice Secondary School
Secondary: Public
4.12 km
Holy Trinity Catholic Secondary School
Secondary: Catholic
5.77 km
Eastdale Collegiate and Vocational Institute
Secondary: Public
5.04 km
O'Neill Collegiate and Vocational Institute
Secondary: Public
7.15 km
Maxwell Heights Secondary School
Secondary: Public
4.07 km




