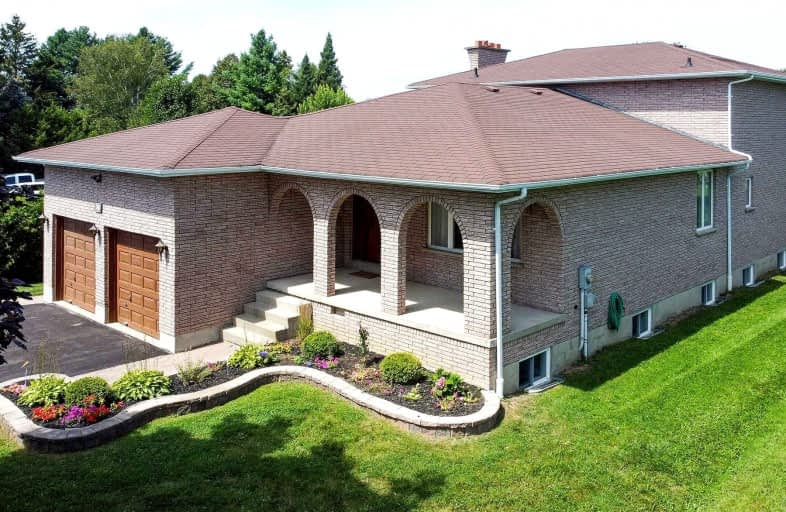
Courtice Intermediate School
Elementary: Public
0.20 km
Monsignor Leo Cleary Catholic Elementary School
Elementary: Catholic
1.75 km
Lydia Trull Public School
Elementary: Public
1.18 km
Dr Emily Stowe School
Elementary: Public
1.41 km
Courtice North Public School
Elementary: Public
0.29 km
Good Shepherd Catholic Elementary School
Elementary: Catholic
1.49 km
Monsignor John Pereyma Catholic Secondary School
Secondary: Catholic
6.20 km
Courtice Secondary School
Secondary: Public
0.22 km
Holy Trinity Catholic Secondary School
Secondary: Catholic
1.87 km
Clarington Central Secondary School
Secondary: Public
6.03 km
Eastdale Collegiate and Vocational Institute
Secondary: Public
4.12 km
Maxwell Heights Secondary School
Secondary: Public
6.34 km













