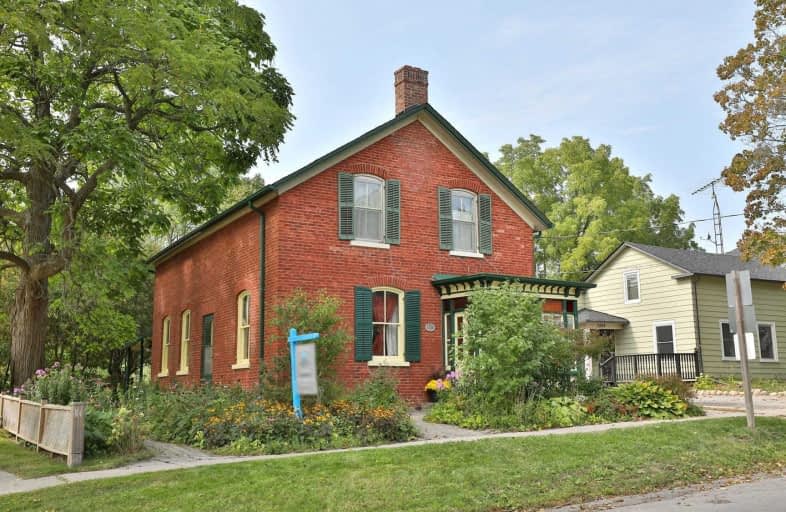Sold on Oct 02, 2020
Note: Property is not currently for sale or for rent.

-
Type: Detached
-
Style: 2-Storey
-
Size: 1500 sqft
-
Lot Size: 49.51 x 165 Feet
-
Age: 100+ years
-
Taxes: $3,282 per year
-
Days on Site: 7 Days
-
Added: Sep 25, 2020 (1 week on market)
-
Updated:
-
Last Checked: 3 months ago
-
MLS®#: E4928627
-
Listed By: Our neighbourhood realty inc., brokerage
Welcome To This Charming Century Home In The Quaint Village Of Orono! Enjoy The Lovely English Perennial Gardens With Stone Pathway & Peaceful Ravine Lot. Updated Eat In Kitchen With Beautiful Pine Floors, Otr Microwave & Dishwasher Plus Great W/I Pantry. Spacious Living/Dining Room With 9 Ft Ceilings & Classic French Doors. 3 Sizable Bedrooms Upstairs All With Pine Flooring. Master & 2nd Include W/I Closets. Updated 4Pc Bath With Claw Foot Tub.
Extras
Walk Out From Kitchen To Laundry Room & Lots Of Great Storage Space With Access To Backyard & Covered Porch. Detached Garage W/ Hydro. All New Septic System, Weepers And Tank. Roof (Approx 3 Years) Hwt Rental. Survey Avail.
Property Details
Facts for 5248 Main Street, Clarington
Status
Days on Market: 7
Last Status: Sold
Sold Date: Oct 02, 2020
Closed Date: Nov 30, 2020
Expiry Date: Dec 31, 2020
Sold Price: $590,000
Unavailable Date: Oct 02, 2020
Input Date: Sep 25, 2020
Property
Status: Sale
Property Type: Detached
Style: 2-Storey
Size (sq ft): 1500
Age: 100+
Area: Clarington
Community: Orono
Availability Date: Tbd
Inside
Bedrooms: 3
Bathrooms: 2
Kitchens: 1
Rooms: 7
Den/Family Room: No
Air Conditioning: None
Fireplace: No
Laundry Level: Main
Central Vacuum: N
Washrooms: 2
Utilities
Electricity: Yes
Gas: Yes
Telephone: Yes
Building
Basement: Unfinished
Heat Type: Forced Air
Heat Source: Gas
Exterior: Brick
Water Supply: Municipal
Special Designation: Unknown
Parking
Driveway: Private
Garage Spaces: 1
Garage Type: Detached
Covered Parking Spaces: 3
Total Parking Spaces: 4
Fees
Tax Year: 2020
Tax Legal Description: Ptlt3 Blk J(Lt29 Con5 Clarke)Pl Village Of Orono**
Taxes: $3,282
Highlights
Feature: Park
Feature: Ravine
Feature: Skiing
Land
Cross Street: Station/Main
Municipality District: Clarington
Fronting On: West
Pool: None
Sewer: Septic
Lot Depth: 165 Feet
Lot Frontage: 49.51 Feet
Acres: < .50
Zoning: C1-2
Additional Media
- Virtual Tour: https://bit.ly/2ECavYO
Rooms
Room details for 5248 Main Street, Clarington
| Type | Dimensions | Description |
|---|---|---|
| Kitchen Main | 3.41 x 3.97 | Wood Floor, Eat-In Kitchen |
| Dining Main | 3.30 x 3.91 | French Doors, Wood Floor, Window |
| Living Main | 3.52 x 4.36 | French Doors, Wood Floor, Window |
| Other Main | 2.32 x 3.31 | Wood Floor |
| Master 2nd | 3.39 x 5.17 | Wood Floor, W/I Closet |
| 2nd Br 2nd | 3.40 x 5.24 | Wood Floor, W/I Closet |
| 3rd Br 2nd | 3.58 x 3.72 | Wood Floor, Closet |
| Pantry Main | 1.06 x 2.32 | Wood Floor, Window |
| Other Main | 4.17 x 4.52 | B/I Shelves |
| XXXXXXXX | XXX XX, XXXX |
XXXX XXX XXXX |
$XXX,XXX |
| XXX XX, XXXX |
XXXXXX XXX XXXX |
$XXX,XXX |
| XXXXXXXX XXXX | XXX XX, XXXX | $590,000 XXX XXXX |
| XXXXXXXX XXXXXX | XXX XX, XXXX | $574,900 XXX XXXX |

Kirby Centennial Public School
Elementary: PublicOrono Public School
Elementary: PublicThe Pines Senior Public School
Elementary: PublicJohn M James School
Elementary: PublicSt. Francis of Assisi Catholic Elementary School
Elementary: CatholicNewcastle Public School
Elementary: PublicCentre for Individual Studies
Secondary: PublicClarke High School
Secondary: PublicHoly Trinity Catholic Secondary School
Secondary: CatholicClarington Central Secondary School
Secondary: PublicBowmanville High School
Secondary: PublicSt. Stephen Catholic Secondary School
Secondary: Catholic

