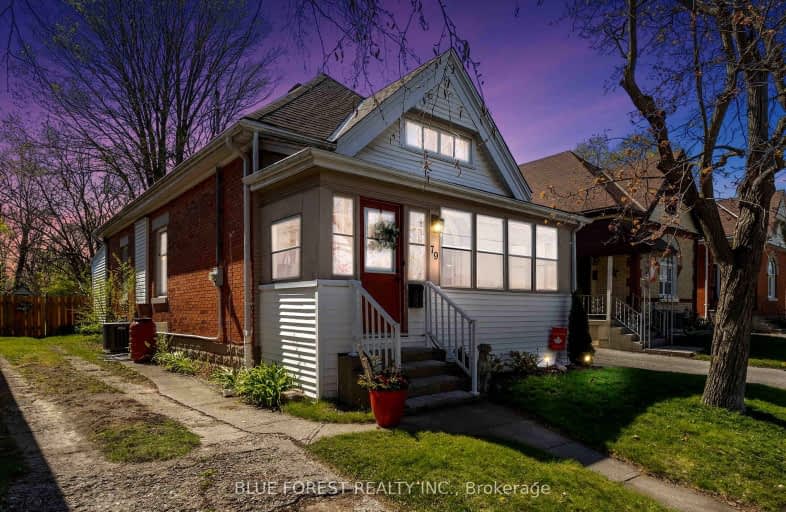
Video Tour
Very Walkable
- Most errands can be accomplished on foot.
76
/100
Some Transit
- Most errands require a car.
43
/100
Bikeable
- Some errands can be accomplished on bike.
67
/100

Holy Cross Separate School
Elementary: Catholic
0.29 km
Trafalgar Public School
Elementary: Public
0.44 km
Ealing Public School
Elementary: Public
0.81 km
St Sebastian Separate School
Elementary: Catholic
1.93 km
Lester B Pearson School for the Arts
Elementary: Public
0.91 km
Académie de la Tamise
Elementary: Public
1.72 km
Robarts Provincial School for the Deaf
Secondary: Provincial
3.36 km
G A Wheable Secondary School
Secondary: Public
1.48 km
Thames Valley Alternative Secondary School
Secondary: Public
1.59 km
B Davison Secondary School Secondary School
Secondary: Public
1.02 km
John Paul II Catholic Secondary School
Secondary: Catholic
3.12 km
H B Beal Secondary School
Secondary: Public
2.13 km
-
Silverwood Park
London ON 0.29km -
St. Julien Park
London ON 1.12km -
Vimy Ridge Park
1443 Trafalgar St, London ON N5W 0A8 1.54km
-
BMO Bank of Montreal
295 Rectory St, London ON N5Z 0A3 1.23km -
Scotiabank
950 Hamilton Rd (Highbury Ave), London ON N5W 1A1 1.36km -
TD Canada Trust ATM
745 York St, London ON N5W 2S6 1.41km













