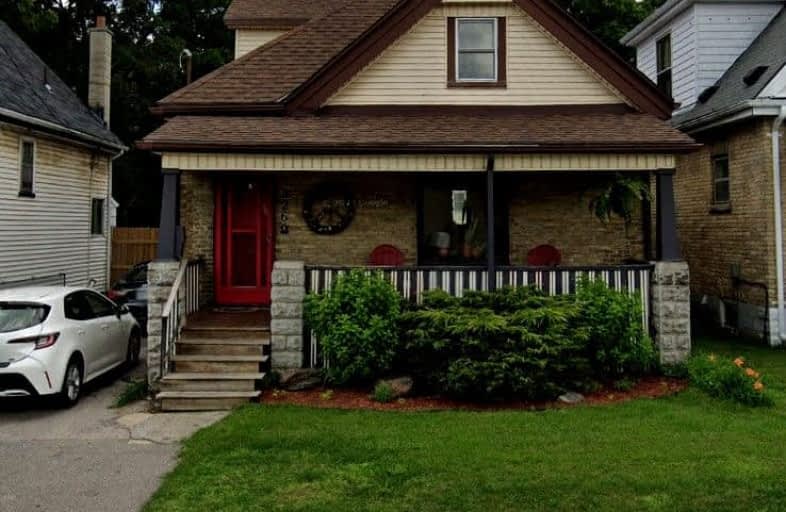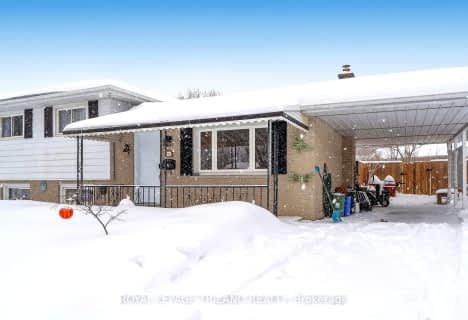Very Walkable
- Most errands can be accomplished on foot.
Some Transit
- Most errands require a car.
Very Bikeable
- Most errands can be accomplished on bike.

Holy Cross Separate School
Elementary: CatholicTrafalgar Public School
Elementary: PublicEaling Public School
Elementary: PublicSt Sebastian Separate School
Elementary: CatholicLester B Pearson School for the Arts
Elementary: PublicPrincess Elizabeth Public School
Elementary: PublicG A Wheable Secondary School
Secondary: PublicThames Valley Alternative Secondary School
Secondary: PublicB Davison Secondary School Secondary School
Secondary: PublicJohn Paul II Catholic Secondary School
Secondary: CatholicCatholic Central High School
Secondary: CatholicH B Beal Secondary School
Secondary: Public-
Kale & Murtle's
96 Mamelon St, London ON N5Z 1Y1 0.98km -
St. Julien Park
London ON 1.15km -
Maitland Park
London ON 1.73km
-
BMO Bank of Montreal
295 Rectory St, London ON N5Z 0A3 1.14km -
Scotiabank
1 Ontario St, London ON N5W 1A1 1.46km -
BMO Bank of Montreal
957 Hamilton Rd, London ON N5W 1A2 1.52km






















