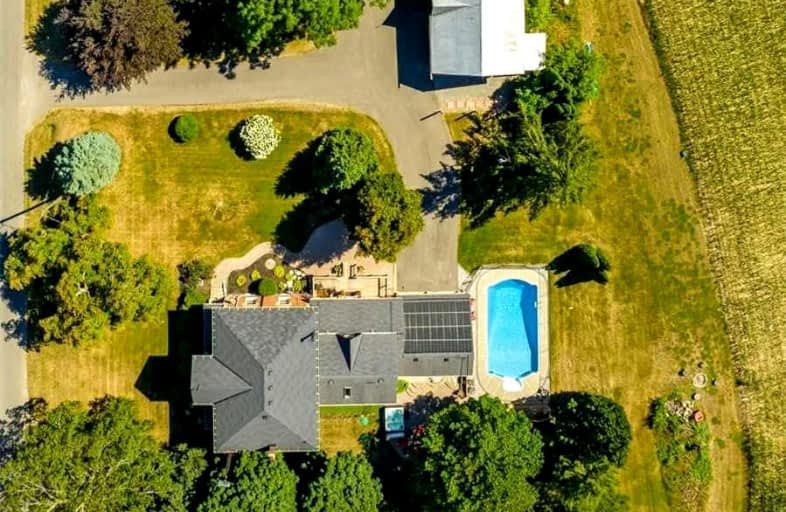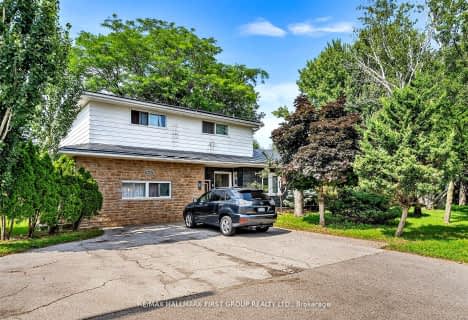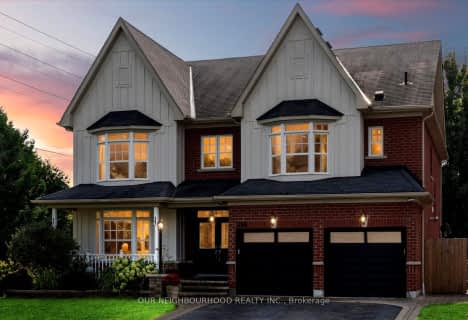
Monsignor Leo Cleary Catholic Elementary School
Elementary: Catholic
3.22 km
St Kateri Tekakwitha Catholic School
Elementary: Catholic
1.93 km
St Joseph Catholic School
Elementary: Catholic
3.19 km
Seneca Trail Public School Elementary School
Elementary: Public
2.05 km
Pierre Elliott Trudeau Public School
Elementary: Public
2.59 km
Norman G. Powers Public School
Elementary: Public
1.56 km
DCE - Under 21 Collegiate Institute and Vocational School
Secondary: Public
7.53 km
Courtice Secondary School
Secondary: Public
5.02 km
Holy Trinity Catholic Secondary School
Secondary: Catholic
6.67 km
Eastdale Collegiate and Vocational Institute
Secondary: Public
4.76 km
O'Neill Collegiate and Vocational Institute
Secondary: Public
6.51 km
Maxwell Heights Secondary School
Secondary: Public
2.82 km






