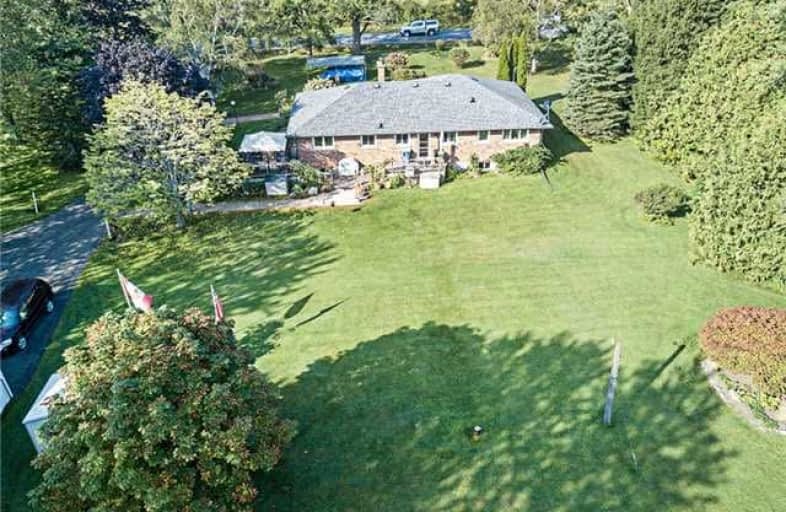Sold on Oct 10, 2017
Note: Property is not currently for sale or for rent.

-
Type: Detached
-
Style: Bungalow
-
Size: 1500 sqft
-
Lot Size: 445.37 x 1319.53 Feet
-
Age: No Data
-
Taxes: $3,315 per year
-
Days on Site: 18 Days
-
Added: Sep 07, 2019 (2 weeks on market)
-
Updated:
-
Last Checked: 3 months ago
-
MLS®#: E3935570
-
Listed By: Re/max jazz inc., brokerage
Large All Brick Bungalow Nicely Situated Well Back From Road On 10 Acres Just North Of Taunton Rd. Approx. 1824 Sq Ft On Main Floor Plus Finished Basement, 24 By 36 Ft Det. Garage, Large L Shape Liv Rm Din Rm With Walk Out To Deck And Sunny South Exp., Wood Fireplace With Electric Fireplace Insert, Bow Window Looking West. Very Large Bedrooms All With Ample Closet Space, Master Bdrm With 2 Pc Ensuite.
Extras
Vinyl Windows 1988, Oil Tank 2003, Shingles 2005, Submersible Well Pump 2009, A/C 2012, Furnace 2013, Sump Pump 2015, Include All Appliances Except Chest Freezer In Basement, Alarm Force Security System Monitored $36.00 Per Month.
Property Details
Facts for 5287 Middle Road, Clarington
Status
Days on Market: 18
Last Status: Sold
Sold Date: Oct 10, 2017
Closed Date: Nov 15, 2017
Expiry Date: Apr 30, 2018
Sold Price: $875,000
Unavailable Date: Oct 10, 2017
Input Date: Sep 22, 2017
Property
Status: Sale
Property Type: Detached
Style: Bungalow
Size (sq ft): 1500
Area: Clarington
Community: Bowmanville
Availability Date: 45 Days/Tba
Inside
Bedrooms: 3
Bedrooms Plus: 1
Bathrooms: 2
Kitchens: 1
Rooms: 7
Den/Family Room: No
Air Conditioning: Central Air
Fireplace: Yes
Laundry Level: Main
Central Vacuum: Y
Washrooms: 2
Utilities
Electricity: Yes
Gas: No
Cable: No
Telephone: Yes
Building
Basement: Finished
Basement 2: Sep Entrance
Heat Type: Forced Air
Heat Source: Oil
Exterior: Brick
Elevator: N
Water Supply Type: Drilled Well
Water Supply: Well
Physically Handicapped-Equipped: N
Special Designation: Unknown
Other Structures: Garden Shed
Retirement: N
Parking
Driveway: Pvt Double
Garage Spaces: 2
Garage Type: Detached
Covered Parking Spaces: 15
Total Parking Spaces: 18
Fees
Tax Year: 2017
Tax Legal Description: Part Lot 12 Concession 5 Darlington As In N85974*
Taxes: $3,315
Highlights
Feature: Golf
Feature: Hospital
Feature: Place Of Worship
Feature: School
Feature: School Bus Route
Land
Cross Street: Taunton Rd E & Middl
Municipality District: Clarington
Fronting On: East
Pool: None
Sewer: Septic
Lot Depth: 1319.53 Feet
Lot Frontage: 445.37 Feet
Lot Irregularities: **Legal Desc Cont'd:
Acres: 10-24.99
Waterfront: None
Additional Media
- Virtual Tour: https://vimeo.com/user65917821/review/234989972/53919cdad2
Rooms
Room details for 5287 Middle Road, Clarington
| Type | Dimensions | Description |
|---|---|---|
| Kitchen Main | 3.95 x 4.67 | Eat-In Kitchen |
| Dining Main | 3.30 x 3.90 | W/O To Deck, South View, Hardwood Floor |
| Living Main | 3.30 x 6.20 | Picture Window, Fireplace, Hardwood Floor |
| Master Main | 3.30 x 5.05 | His/Hers Closets, Window, Broadloom |
| 2nd Br Main | 3.90 x 3.93 | Double Closet, Window, Broadloom |
| 3rd Br Main | 3.90 x 3.95 | Double Closet, Window, Broadloom |
| Laundry Main | 2.00 x 2.50 | Window |
| Rec Bsmt | 4.30 x 6.30 | Fireplace, Window, Broadloom |
| 4th Br Bsmt | 2.82 x 4.75 | Broadloom |
| Games Bsmt | 4.60 x 7.40 | Wet Bar, Broadloom |
| Other Bsmt | 4.55 x 4.75 | Unfinished, Concrete Floor |
| Furnace Bsmt | 4.00 x 4.90 | Unfinished, Concrete Floor |
| XXXXXXXX | XXX XX, XXXX |
XXXX XXX XXXX |
$XXX,XXX |
| XXX XX, XXXX |
XXXXXX XXX XXXX |
$XXX,XXX |
| XXXXXXXX XXXX | XXX XX, XXXX | $875,000 XXX XXXX |
| XXXXXXXX XXXXXX | XXX XX, XXXX | $899,900 XXX XXXX |

Hampton Junior Public School
Elementary: PublicEnniskillen Public School
Elementary: PublicM J Hobbs Senior Public School
Elementary: PublicSt. Elizabeth Catholic Elementary School
Elementary: CatholicHarold Longworth Public School
Elementary: PublicCharles Bowman Public School
Elementary: PublicCentre for Individual Studies
Secondary: PublicCourtice Secondary School
Secondary: PublicHoly Trinity Catholic Secondary School
Secondary: CatholicClarington Central Secondary School
Secondary: PublicBowmanville High School
Secondary: PublicSt. Stephen Catholic Secondary School
Secondary: Catholic

