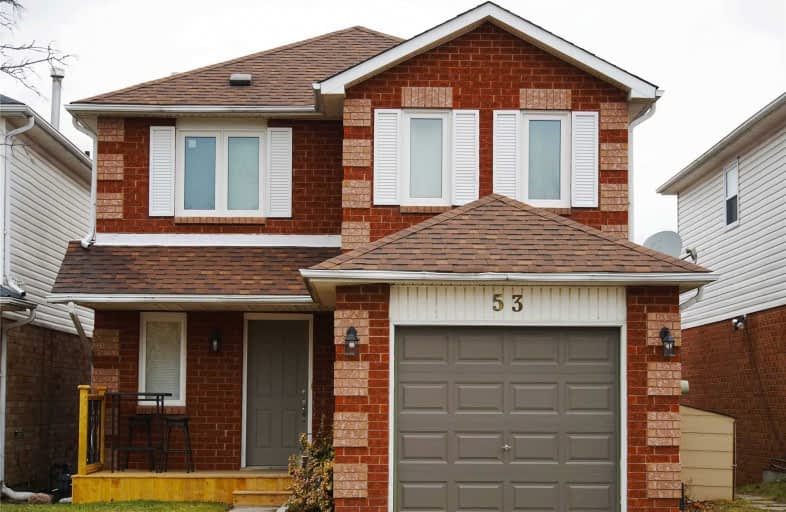Sold on Jan 31, 2020
Note: Property is not currently for sale or for rent.

-
Type: Detached
-
Style: 2-Storey
-
Size: 1500 sqft
-
Lot Size: 29.53 x 114.83 Feet
-
Age: 16-30 years
-
Taxes: $3,259 per year
-
Days on Site: 8 Days
-
Added: Jan 23, 2020 (1 week on market)
-
Updated:
-
Last Checked: 3 months ago
-
MLS®#: E4675288
-
Listed By: Royal lepage lakes of muskoka realty, brokerage
This Well-Appointed 2-Storey Home Is Nestled On A Quiet Cul-De-Sac In The Heart Of Highly Sough After Bowmanville. With 1,746 Sqft Of Living Space, This Home Features 3 Beds, 2.5 Bath, Kitchen W/ Bkfst Bar, Bright Open Living/Dining Rm W/ W/O To Back Deck Overlooking Green Space. The Basement W/ W/O To Patio Provides Add'l Living/Storage Space. Offering A Fully Fenced Backyard For Your Added Privacy. This Property Is Turn-Key, Book Your Showing Today!
Extras
**Interboard Listing: The Lakelands Association Of Realtors** An Easy Commute To Toronto, 7.5Km To Hwy 401, 11Km To Hwy 407. Windows Replaced In 2017, Roof In 2015.
Property Details
Facts for 53 Champine Square, Clarington
Status
Days on Market: 8
Last Status: Sold
Sold Date: Jan 31, 2020
Closed Date: Apr 30, 2020
Expiry Date: Apr 28, 2020
Sold Price: $530,000
Unavailable Date: Jan 31, 2020
Input Date: Jan 24, 2020
Property
Status: Sale
Property Type: Detached
Style: 2-Storey
Size (sq ft): 1500
Age: 16-30
Area: Clarington
Community: Bowmanville
Availability Date: Flexible
Assessment Amount: $308,000
Assessment Year: 2016
Inside
Bedrooms: 3
Bathrooms: 3
Kitchens: 1
Rooms: 14
Den/Family Room: Yes
Air Conditioning: Central Air
Fireplace: No
Washrooms: 3
Utilities
Electricity: Yes
Gas: Yes
Cable: Yes
Telephone: Yes
Building
Basement: Part Fin
Basement 2: W/O
Heat Type: Forced Air
Heat Source: Gas
Exterior: Brick Front
Exterior: Vinyl Siding
Water Supply: Municipal
Physically Handicapped-Equipped: N
Special Designation: Unknown
Other Structures: Garden Shed
Retirement: N
Parking
Driveway: Pvt Double
Garage Spaces: 1
Garage Type: Attached
Covered Parking Spaces: 2
Total Parking Spaces: 3
Fees
Tax Year: 2019
Tax Legal Description: Pcl 23-2, Sec 40M1723; Pt Lt 23, Pl 40M1723; Pt*
Taxes: $3,259
Highlights
Feature: Cul De Sac
Feature: Fenced Yard
Feature: Golf
Feature: Hospital
Feature: Park
Feature: School
Land
Cross Street: Liberty St N/ Freela
Municipality District: Clarington
Fronting On: East
Parcel Number: 266180062
Pool: None
Sewer: Sewers
Lot Depth: 114.83 Feet
Lot Frontage: 29.53 Feet
Acres: < .50
Zoning: Residential
Rooms
Room details for 53 Champine Square, Clarington
| Type | Dimensions | Description |
|---|---|---|
| Living Main | 3.63 x 6.48 | W/O To Deck |
| Kitchen Main | 4.80 x 4.37 | |
| Foyer Main | 1.85 x 1.55 | |
| Master 2nd | 4.72 x 3.71 | 4 Pc Ensuite |
| 2nd Br 2nd | 3.12 x 3.78 | |
| 3rd Br 2nd | 3.12 x 2.82 | |
| Rec Bsmt | 3.35 x 5.31 | W/O To Patio |
| Office Bsmt | 3.18 x 2.90 | |
| Laundry Bsmt | 3.10 x 2.26 | |
| Other Bsmt | 1.80 x 2.95 |
| XXXXXXXX | XXX XX, XXXX |
XXXX XXX XXXX |
$XXX,XXX |
| XXX XX, XXXX |
XXXXXX XXX XXXX |
$XXX,XXX |
| XXXXXXXX XXXX | XXX XX, XXXX | $530,000 XXX XXXX |
| XXXXXXXX XXXXXX | XXX XX, XXXX | $519,900 XXX XXXX |

Central Public School
Elementary: PublicJohn M James School
Elementary: PublicSt. Elizabeth Catholic Elementary School
Elementary: CatholicHarold Longworth Public School
Elementary: PublicCharles Bowman Public School
Elementary: PublicDuke of Cambridge Public School
Elementary: PublicCentre for Individual Studies
Secondary: PublicClarke High School
Secondary: PublicHoly Trinity Catholic Secondary School
Secondary: CatholicClarington Central Secondary School
Secondary: PublicBowmanville High School
Secondary: PublicSt. Stephen Catholic Secondary School
Secondary: Catholic

