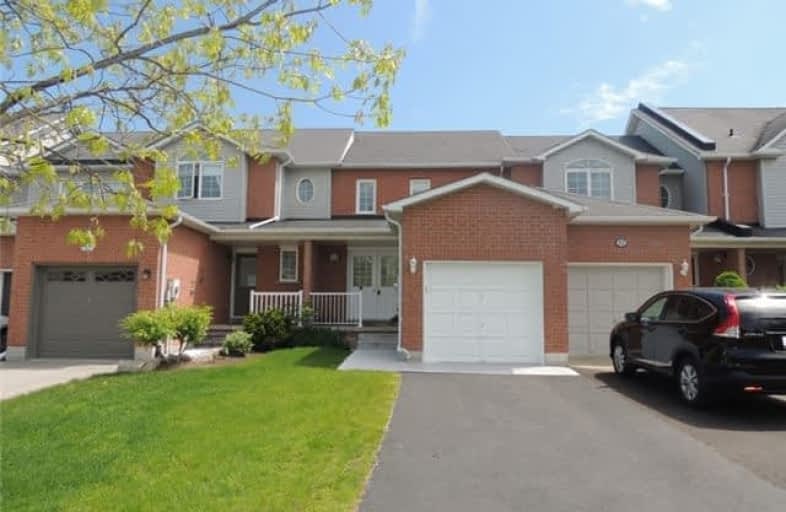Sold on Oct 30, 2017
Note: Property is not currently for sale or for rent.

-
Type: Att/Row/Twnhouse
-
Style: 2-Storey
-
Lot Size: 20 x 101 Feet
-
Age: No Data
-
Days on Site: 48 Days
-
Added: Sep 07, 2019 (1 month on market)
-
Updated:
-
Last Checked: 3 months ago
-
MLS®#: E3924050
-
Listed By: Mincom millennium realty inc., brokerage
Awesome Freehold Townhome Backing Onto Greenbelt! Located In A Wonderful North Courtice Neighbourhood Walking Distance To Schools, Rec Centre & Transit. Shows Spotless Clean With Updated Hardwood Flooring Throughout Entire House! Beautiful Hardwood Circular Staircase. Walk Out From Breakfast Area To Deck And Fenced Yard Overlooking Greenspace! Master Bedroom With 4Pc Ensuite And Walk In Closet. Updated Kitchen Appliances. Open Concept Layout!
Extras
Neutral Decor Throughout. Quick Closing Available! Paved Drive, Single Garage. Great Location! Don't Miss Out On This One! Offers Welcome Anytime!
Property Details
Facts for 53 Richfield Square, Clarington
Status
Days on Market: 48
Last Status: Sold
Sold Date: Oct 30, 2017
Closed Date: Nov 17, 2017
Expiry Date: Dec 30, 2017
Sold Price: $465,000
Unavailable Date: Oct 30, 2017
Input Date: Sep 12, 2017
Property
Status: Sale
Property Type: Att/Row/Twnhouse
Style: 2-Storey
Area: Clarington
Community: Courtice
Availability Date: Flexible
Inside
Bedrooms: 3
Bathrooms: 3
Kitchens: 1
Rooms: 8
Den/Family Room: No
Air Conditioning: Central Air
Fireplace: No
Washrooms: 3
Building
Basement: Full
Heat Type: Forced Air
Heat Source: Gas
Exterior: Brick
Exterior: Vinyl Siding
Water Supply: Municipal
Special Designation: Unknown
Parking
Driveway: Private
Garage Spaces: 1
Garage Type: Attached
Covered Parking Spaces: 2
Total Parking Spaces: 3
Fees
Tax Year: 2017
Tax Legal Description: Plan 40M1994 Pt Lts 67-69 Rp 40R20926 Pst 14-16,18
Highlights
Feature: Cul De Sac
Feature: Fenced Yard
Feature: Grnbelt/Conserv
Feature: Public Transit
Feature: Rec Centre
Feature: School
Land
Cross Street: Nash & Trull
Municipality District: Clarington
Fronting On: East
Pool: None
Sewer: Sewers
Lot Depth: 101 Feet
Lot Frontage: 20 Feet
Acres: < .50
Additional Media
- Virtual Tour: http://www.homesandland.com/UnbrandedVirtualTour/?45397869&VirtualTourId=5103656
Rooms
Room details for 53 Richfield Square, Clarington
| Type | Dimensions | Description |
|---|---|---|
| Living Main | 3.51 x 8.07 | Combined W/Dining, Hardwood Floor, Open Concept |
| Dining Main | 3.51 x 8.07 | Combined W/Living, Hardwood Floor, Open Concept |
| Kitchen Main | 3.35 x 6.10 | Open Concept, Ceramic Back Splash, B/I Dishwasher |
| Breakfast Main | 3.35 x 6.10 | Hardwood Floor, W/O To Deck, O/Looks Backyard |
| Master 2nd | 4.11 x 4.27 | 4 Pc Ensuite, W/I Closet, Hardwood Floor |
| 2nd Br 2nd | 3.54 x 3.72 | Hardwood Floor, Double Closet |
| 3rd Br 2nd | 3.00 x 3.00 | Hardwood Floor, Double Closet |
| Office Main | 3.04 x 3.04 | Hardwood Floor, Closet, French Doors |
| XXXXXXXX | XXX XX, XXXX |
XXXX XXX XXXX |
$XXX,XXX |
| XXX XX, XXXX |
XXXXXX XXX XXXX |
$XXX,XXX | |
| XXXXXXXX | XXX XX, XXXX |
XXXXXXX XXX XXXX |
|
| XXX XX, XXXX |
XXXXXX XXX XXXX |
$XXX,XXX |
| XXXXXXXX XXXX | XXX XX, XXXX | $465,000 XXX XXXX |
| XXXXXXXX XXXXXX | XXX XX, XXXX | $475,000 XXX XXXX |
| XXXXXXXX XXXXXXX | XXX XX, XXXX | XXX XXXX |
| XXXXXXXX XXXXXX | XXX XX, XXXX | $475,000 XXX XXXX |

Courtice Intermediate School
Elementary: PublicMonsignor Leo Cleary Catholic Elementary School
Elementary: CatholicLydia Trull Public School
Elementary: PublicDr Emily Stowe School
Elementary: PublicCourtice North Public School
Elementary: PublicGood Shepherd Catholic Elementary School
Elementary: CatholicMonsignor John Pereyma Catholic Secondary School
Secondary: CatholicCourtice Secondary School
Secondary: PublicHoly Trinity Catholic Secondary School
Secondary: CatholicEastdale Collegiate and Vocational Institute
Secondary: PublicO'Neill Collegiate and Vocational Institute
Secondary: PublicMaxwell Heights Secondary School
Secondary: Public

