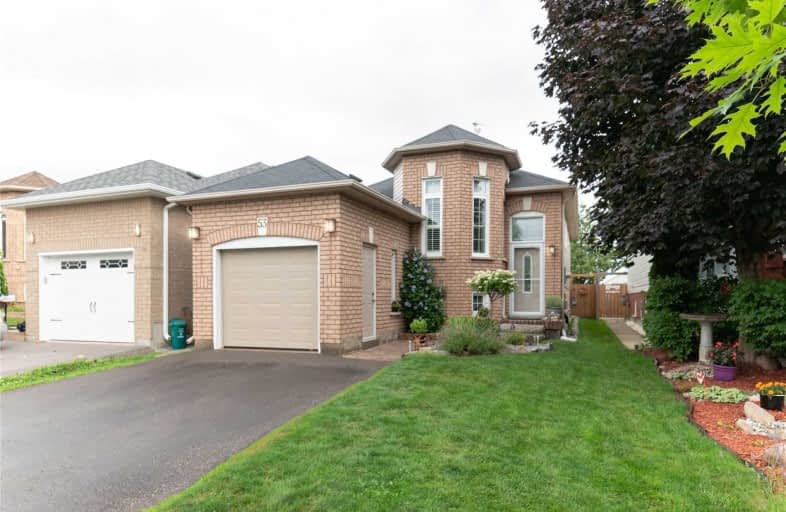
Video Tour

Central Public School
Elementary: Public
1.64 km
John M James School
Elementary: Public
1.70 km
St. Elizabeth Catholic Elementary School
Elementary: Catholic
0.11 km
Harold Longworth Public School
Elementary: Public
1.00 km
Charles Bowman Public School
Elementary: Public
0.32 km
Duke of Cambridge Public School
Elementary: Public
2.07 km
Centre for Individual Studies
Secondary: Public
0.63 km
Courtice Secondary School
Secondary: Public
7.26 km
Holy Trinity Catholic Secondary School
Secondary: Catholic
7.04 km
Clarington Central Secondary School
Secondary: Public
2.18 km
Bowmanville High School
Secondary: Public
1.95 km
St. Stephen Catholic Secondary School
Secondary: Catholic
0.49 km



