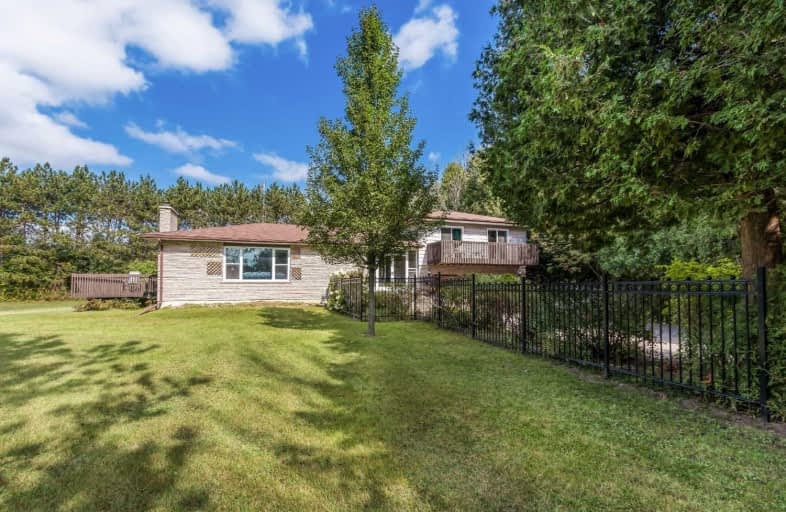Sold on Feb 22, 2019
Note: Property is not currently for sale or for rent.

-
Type: Detached
-
Style: Sidesplit 4
-
Lot Size: 0 x 0 Acres
-
Age: No Data
-
Taxes: $6,591 per year
-
Days on Site: 2 Days
-
Added: Sep 07, 2019 (2 days on market)
-
Updated:
-
Last Checked: 3 months ago
-
MLS®#: E4363617
-
Listed By: Re/max jazz inc., brokerage
Privacy Galore! Stunning 10 Acre Property With Creek Running Through. Tons Of Forest. Close To Town But Yet Feels Far Away As You Drive Into The Tree Lined Driveway. Landscaped Front Walkway. Sit On Many Of The Balconies Listening To The Birds And Admiring The View. Walk Through The Trails With Your Dogs Or To Relax. Spacious Rooms Throughout Home. Large Windows Overlooking All Angles Of The Tranquil Property. Large Bedrooms.
Extras
Finished Basement With Tons Of Storage. Separate Entrance To Office For Potential Home Based Business.
Property Details
Facts for 5379 Regional 57 Road, Clarington
Status
Days on Market: 2
Last Status: Sold
Sold Date: Feb 22, 2019
Closed Date: Apr 23, 2019
Expiry Date: Apr 26, 2019
Sold Price: $950,000
Unavailable Date: Feb 22, 2019
Input Date: Feb 20, 2019
Prior LSC: Sold
Property
Status: Sale
Property Type: Detached
Style: Sidesplit 4
Area: Clarington
Community: Rural Clarington
Availability Date: 90 Days
Inside
Bedrooms: 3
Bedrooms Plus: 2
Bathrooms: 4
Kitchens: 1
Rooms: 9
Den/Family Room: No
Air Conditioning: Central Air
Fireplace: Yes
Laundry Level: Main
Central Vacuum: Y
Washrooms: 4
Utilities
Gas: No
Building
Basement: Finished
Heat Type: Heat Pump
Heat Source: Electric
Exterior: Alum Siding
Exterior: Brick
Water Supply: Well
Special Designation: Unknown
Parking
Driveway: Private
Garage Spaces: 2
Garage Type: Attached
Covered Parking Spaces: 10
Total Parking Spaces: 10
Fees
Tax Year: 2018
Tax Legal Description: Pt Lt 15 Con 5 Darlington; Pt Rdal Btn Lts 14&15**
Taxes: $6,591
Land
Cross Street: Regional Rd 57/Taunt
Municipality District: Clarington
Fronting On: East
Pool: None
Sewer: Septic
Lot Irregularities: Irregular-10 Acres
Acres: 10-24.99
Rooms
Room details for 5379 Regional 57 Road, Clarington
| Type | Dimensions | Description |
|---|---|---|
| Kitchen Main | 2.92 x 3.62 | |
| Dining Main | 3.62 x 4.75 | |
| Great Rm Main | 4.28 x 7.55 | |
| Master Upper | 3.50 x 4.60 | |
| 2nd Br Upper | 3.25 x 4.38 | |
| 3rd Br Upper | 3.49 x 4.38 | |
| Office Lower | 2.28 x 3.19 | |
| Rec Bsmt | 3.82 x 7.56 | |
| 4th Br Bsmt | 3.84 x 4.33 | |
| 5th Br Bsmt | 3.84 x 4.31 | |
| Office Lower | 2.76 x 3.19 |
| XXXXXXXX | XXX XX, XXXX |
XXXX XXX XXXX |
$XXX,XXX |
| XXX XX, XXXX |
XXXXXX XXX XXXX |
$XXX,XXX | |
| XXXXXXXX | XXX XX, XXXX |
XXXXXXXX XXX XXXX |
|
| XXX XX, XXXX |
XXXXXX XXX XXXX |
$XXX,XXX |
| XXXXXXXX XXXX | XXX XX, XXXX | $950,000 XXX XXXX |
| XXXXXXXX XXXXXX | XXX XX, XXXX | $999,000 XXX XXXX |
| XXXXXXXX XXXXXXXX | XXX XX, XXXX | XXX XXXX |
| XXXXXXXX XXXXXX | XXX XX, XXXX | $999,000 XXX XXXX |

Hampton Junior Public School
Elementary: PublicEnniskillen Public School
Elementary: PublicM J Hobbs Senior Public School
Elementary: PublicSt. Elizabeth Catholic Elementary School
Elementary: CatholicHarold Longworth Public School
Elementary: PublicCharles Bowman Public School
Elementary: PublicCentre for Individual Studies
Secondary: PublicCourtice Secondary School
Secondary: PublicHoly Trinity Catholic Secondary School
Secondary: CatholicClarington Central Secondary School
Secondary: PublicBowmanville High School
Secondary: PublicSt. Stephen Catholic Secondary School
Secondary: Catholic- 2 bath
- 6 bed
6010 Old Scugog Road, Clarington, Ontario • L0B 1J0 • Rural Clarington

