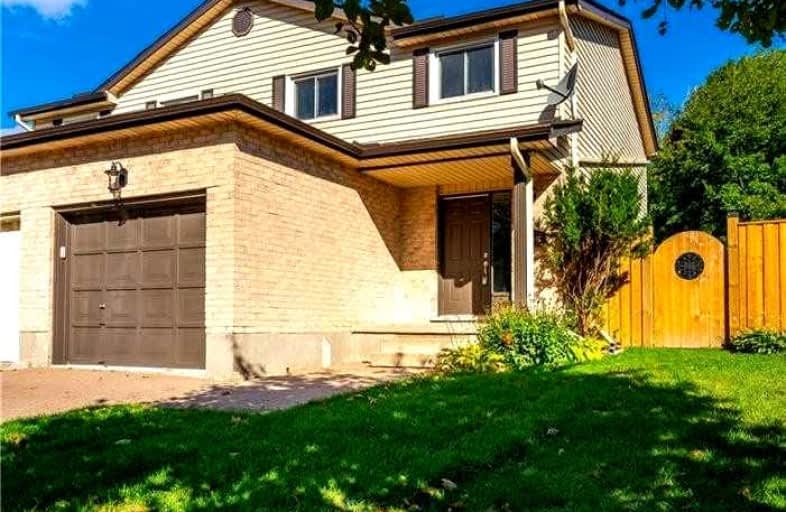
Centennial (Cambridge) Public School
Elementary: Public
1.64 km
Hillcrest Public School
Elementary: Public
0.95 km
St Elizabeth Catholic Elementary School
Elementary: Catholic
0.44 km
Our Lady of Fatima Catholic Elementary School
Elementary: Catholic
0.62 km
Woodland Park Public School
Elementary: Public
0.35 km
Hespeler Public School
Elementary: Public
0.90 km
ÉSC Père-René-de-Galinée
Secondary: Catholic
6.74 km
Glenview Park Secondary School
Secondary: Public
9.00 km
Galt Collegiate and Vocational Institute
Secondary: Public
6.66 km
Preston High School
Secondary: Public
6.73 km
Jacob Hespeler Secondary School
Secondary: Public
1.83 km
St Benedict Catholic Secondary School
Secondary: Catholic
3.87 km














