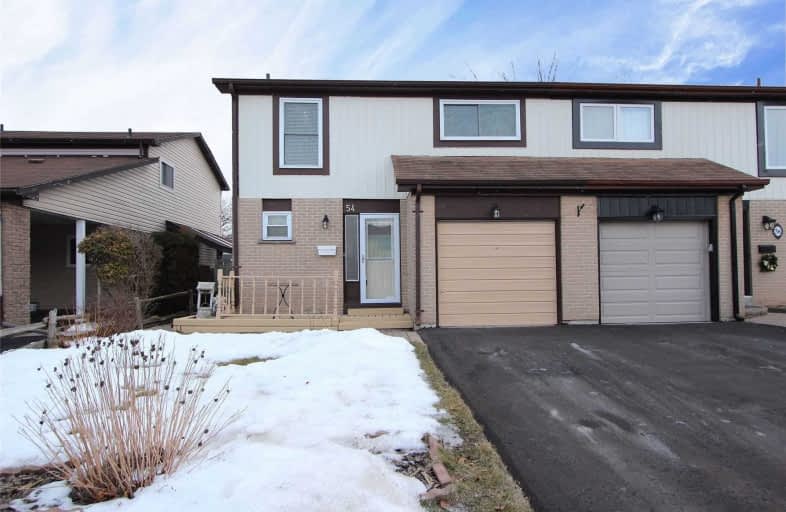Sold on Mar 05, 2021
Note: Property is not currently for sale or for rent.

-
Type: Semi-Detached
-
Style: 2-Storey
-
Lot Size: 29.83 x 120 Feet
-
Age: No Data
-
Taxes: $2,896 per year
-
Days on Site: 3 Days
-
Added: Mar 02, 2021 (3 days on market)
-
Updated:
-
Last Checked: 3 months ago
-
MLS®#: E5133032
-
Listed By: Comflex realty inc., brokerage
Excellent 4+1 Bedroom Home For The Growing Family Located In Great Neighborhood. Updates Included With Approximant Dates Added: Owned Gas Hot Water Tank(20), Furnace(04), Air Con.(06), Water Softener(17), 25 Year Shingles Roof(09), Windows & Doors(02), Sliding Door(20), Kitchen Counter(17), Main Bath (15), Lower Bath Toilet, Faucet & Sink Replaced(15). Don't Miss Your Opportunity To See This Home Today.
Extras
Includes: Fridge, Stove, B/I Dishwasher, Washer, Dryer, Light Fixtures, Window Coverings,50Gal. High Efficiency Gas Water Heater(20).
Property Details
Facts for 54 Alonna Street, Clarington
Status
Days on Market: 3
Last Status: Sold
Sold Date: Mar 05, 2021
Closed Date: May 14, 2021
Expiry Date: May 07, 2021
Sold Price: $641,000
Unavailable Date: Mar 05, 2021
Input Date: Mar 02, 2021
Prior LSC: Listing with no contract changes
Property
Status: Sale
Property Type: Semi-Detached
Style: 2-Storey
Area: Clarington
Community: Bowmanville
Inside
Bedrooms: 4
Bedrooms Plus: 1
Bathrooms: 2
Kitchens: 1
Rooms: 7
Den/Family Room: No
Air Conditioning: Central Air
Fireplace: Yes
Washrooms: 2
Utilities
Electricity: Yes
Gas: Yes
Cable: Yes
Telephone: Yes
Building
Basement: Finished
Basement 2: Full
Heat Type: Forced Air
Heat Source: Gas
Exterior: Alum Siding
Exterior: Brick
UFFI: No
Water Supply: Municipal
Special Designation: Unknown
Other Structures: Garden Shed
Parking
Driveway: Private
Garage Spaces: 1
Garage Type: Attached
Covered Parking Spaces: 2
Total Parking Spaces: 3
Fees
Tax Year: 2020
Tax Legal Description: Pt Lt 20 Pl N700 Pt 30, 10R324 ; Clarington
Taxes: $2,896
Highlights
Feature: Fenced Yard
Feature: Park
Feature: Public Transit
Feature: School
Feature: School Bus Route
Land
Cross Street: Baseline/Martin
Municipality District: Clarington
Fronting On: South
Pool: None
Sewer: Sewers
Lot Depth: 120 Feet
Lot Frontage: 29.83 Feet
Acres: < .50
Zoning: Res
Additional Media
- Virtual Tour: https://video214.com/play/1qldBolb9nWi9SEYqCJo8A/s/dark
Rooms
Room details for 54 Alonna Street, Clarington
| Type | Dimensions | Description |
|---|---|---|
| Kitchen Ground | 2.41 x 4.85 | B/I Dishwasher, Eat-In Kitchen |
| Living Ground | 4.30 x 3.64 | Broadloom |
| Dining Ground | 2.66 x 3.64 | Broadloom, W/O To Deck |
| Master 2nd | 3.88 x 4.19 | Closet, Broadloom |
| 2nd Br 2nd | 3.12 x 3.64 | Closet, Broadloom |
| 3rd Br 2nd | 3.00 x 3.67 | Closet, Broadloom |
| 4th Br 2nd | 2.65 x 3.13 | Broadloom |
| Rec Bsmt | 3.57 x 4.84 | Broadloom |
| 5th Br Bsmt | 2.35 x 3.44 | Broadloom |
| XXXXXXXX | XXX XX, XXXX |
XXXX XXX XXXX |
$XXX,XXX |
| XXX XX, XXXX |
XXXXXX XXX XXXX |
$XXX,XXX |
| XXXXXXXX XXXX | XXX XX, XXXX | $641,000 XXX XXXX |
| XXXXXXXX XXXXXX | XXX XX, XXXX | $549,900 XXX XXXX |

Central Public School
Elementary: PublicVincent Massey Public School
Elementary: PublicWaverley Public School
Elementary: PublicDr Ross Tilley Public School
Elementary: PublicHoly Family Catholic Elementary School
Elementary: CatholicDuke of Cambridge Public School
Elementary: PublicCentre for Individual Studies
Secondary: PublicCourtice Secondary School
Secondary: PublicHoly Trinity Catholic Secondary School
Secondary: CatholicClarington Central Secondary School
Secondary: PublicBowmanville High School
Secondary: PublicSt. Stephen Catholic Secondary School
Secondary: Catholic

