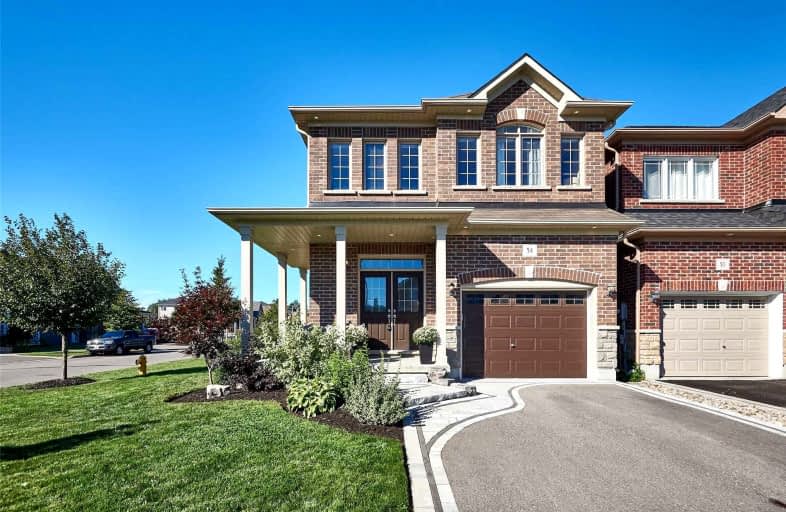
Courtice Intermediate School
Elementary: Public
1.03 km
Monsignor Leo Cleary Catholic Elementary School
Elementary: Catholic
1.07 km
Lydia Trull Public School
Elementary: Public
2.01 km
Dr Emily Stowe School
Elementary: Public
2.31 km
Courtice North Public School
Elementary: Public
1.19 km
Good Shepherd Catholic Elementary School
Elementary: Catholic
2.32 km
Monsignor John Pereyma Catholic Secondary School
Secondary: Catholic
6.98 km
Courtice Secondary School
Secondary: Public
1.03 km
Holy Trinity Catholic Secondary School
Secondary: Catholic
2.58 km
Clarington Central Secondary School
Secondary: Public
5.89 km
Eastdale Collegiate and Vocational Institute
Secondary: Public
4.57 km
Maxwell Heights Secondary School
Secondary: Public
6.16 km




