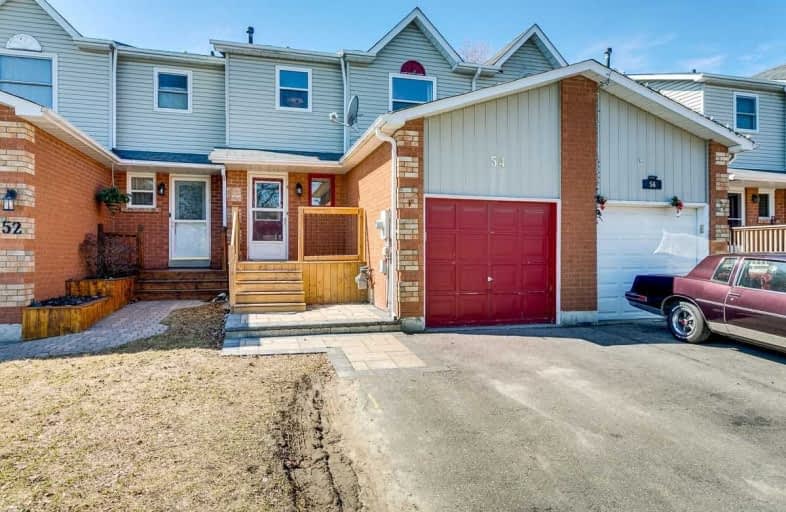Sold on Mar 25, 2020
Note: Property is not currently for sale or for rent.

-
Type: Att/Row/Twnhouse
-
Style: 2-Storey
-
Lot Size: 19.85 x 124 Feet
-
Age: No Data
-
Taxes: $2,605 per year
-
Days on Site: 2 Days
-
Added: Mar 23, 2020 (2 days on market)
-
Updated:
-
Last Checked: 3 months ago
-
MLS®#: E4729187
-
Listed By: The nook realty inc., brokerage
Fabulous Freehold Townhouse (No Maintenance Fees!) Bright & Sunny Living/Dining Room With Walk-Out To Deck & Fully Fenced Yard. Fantastic Open Layout! Upper Level Features 3 Bedrooms/1 Washroom. Updated Lighting! Unfinished Basement With Roughed-In, Framed-In Washroom. Single Garage + Rare 3 Car Driveway Parking! Beautiful Interlocking Stone Landscaping.
Extras
Tons Of Recent Updates Including Furnace (2016) Ac (2016) Windows (2018) Landscaping & Front Deck (2019) Freshly Painted (2020) Roof (Approx 2009). Clean, Tidy & Perfectly Move-In Ready!
Property Details
Facts for 54 Elford Drive, Clarington
Status
Days on Market: 2
Last Status: Sold
Sold Date: Mar 25, 2020
Closed Date: Jun 01, 2020
Expiry Date: May 25, 2020
Sold Price: $451,000
Unavailable Date: Mar 25, 2020
Input Date: Mar 23, 2020
Property
Status: Sale
Property Type: Att/Row/Twnhouse
Style: 2-Storey
Area: Clarington
Community: Bowmanville
Availability Date: Flexible
Inside
Bedrooms: 3
Bathrooms: 1
Kitchens: 1
Rooms: 6
Den/Family Room: No
Air Conditioning: Central Air
Fireplace: No
Washrooms: 1
Building
Basement: Full
Heat Type: Forced Air
Heat Source: Gas
Exterior: Brick
Exterior: Vinyl Siding
Water Supply: Municipal
Special Designation: Unknown
Parking
Driveway: Private
Garage Spaces: 1
Garage Type: Attached
Covered Parking Spaces: 3
Total Parking Spaces: 4
Fees
Tax Year: 2019
Tax Legal Description: Pcl 23-1, Sec 10M840; Pt Lt 22* See Sched C.
Taxes: $2,605
Land
Cross Street: Elford Dr/Hanning Cr
Municipality District: Clarington
Fronting On: West
Pool: None
Sewer: Sewers
Lot Depth: 124 Feet
Lot Frontage: 19.85 Feet
Rooms
Room details for 54 Elford Drive, Clarington
| Type | Dimensions | Description |
|---|---|---|
| Living Main | 3.33 x 5.75 | Combined W/Dining |
| Dining Main | 3.33 x 5.75 | Combined W/Living |
| Kitchen Main | 2.84 x 3.58 | |
| Master 2nd | 2.71 x 4.02 | |
| 2nd Br 2nd | 2.70 x 2.83 | |
| 3rd Br 2nd | 2.70 x 2.83 |
| XXXXXXXX | XXX XX, XXXX |
XXXX XXX XXXX |
$XXX,XXX |
| XXX XX, XXXX |
XXXXXX XXX XXXX |
$XXX,XXX |
| XXXXXXXX XXXX | XXX XX, XXXX | $451,000 XXX XXXX |
| XXXXXXXX XXXXXX | XXX XX, XXXX | $435,000 XXX XXXX |

Central Public School
Elementary: PublicJohn M James School
Elementary: PublicSt. Elizabeth Catholic Elementary School
Elementary: CatholicHarold Longworth Public School
Elementary: PublicCharles Bowman Public School
Elementary: PublicDuke of Cambridge Public School
Elementary: PublicCentre for Individual Studies
Secondary: PublicClarke High School
Secondary: PublicHoly Trinity Catholic Secondary School
Secondary: CatholicClarington Central Secondary School
Secondary: PublicBowmanville High School
Secondary: PublicSt. Stephen Catholic Secondary School
Secondary: Catholic

