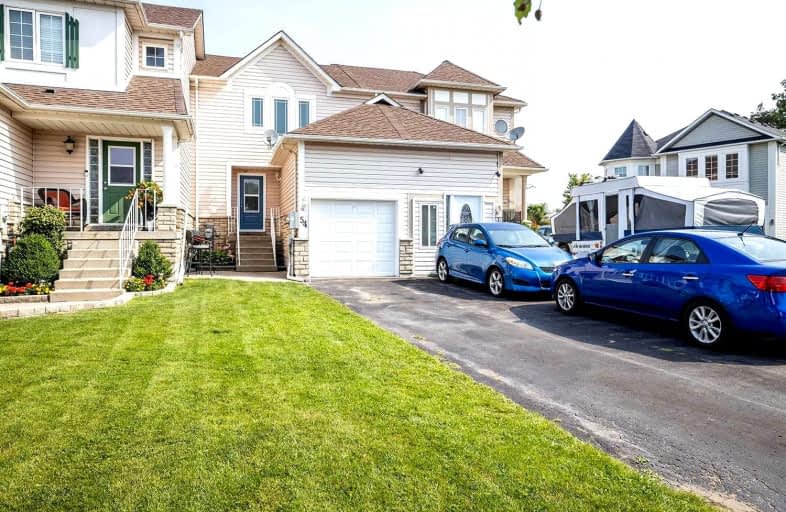
Central Public School
Elementary: Public
2.14 km
Waverley Public School
Elementary: Public
2.02 km
Dr Ross Tilley Public School
Elementary: Public
1.61 km
St. Elizabeth Catholic Elementary School
Elementary: Catholic
2.83 km
Holy Family Catholic Elementary School
Elementary: Catholic
0.97 km
Charles Bowman Public School
Elementary: Public
2.83 km
Centre for Individual Studies
Secondary: Public
2.49 km
Courtice Secondary School
Secondary: Public
5.46 km
Holy Trinity Catholic Secondary School
Secondary: Catholic
4.74 km
Clarington Central Secondary School
Secondary: Public
0.64 km
Bowmanville High School
Secondary: Public
2.89 km
St. Stephen Catholic Secondary School
Secondary: Catholic
2.48 km







