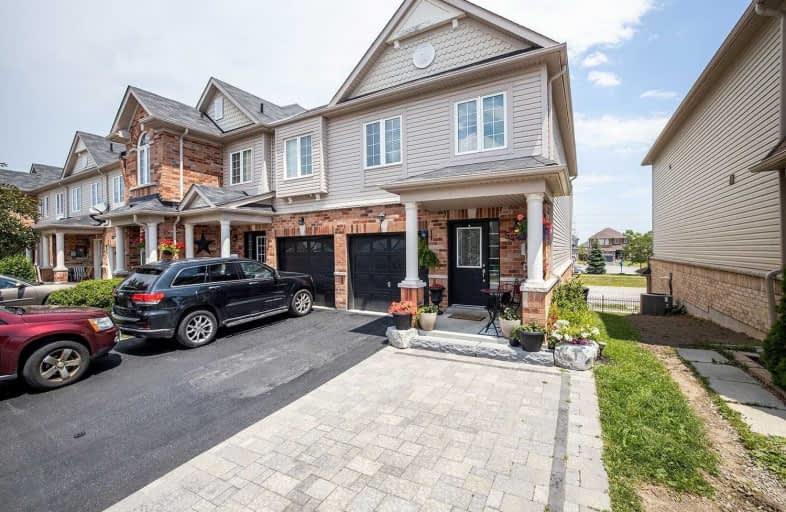
Central Public School
Elementary: Public
1.91 km
John M James School
Elementary: Public
1.55 km
St. Elizabeth Catholic Elementary School
Elementary: Catholic
0.43 km
Harold Longworth Public School
Elementary: Public
0.61 km
Charles Bowman Public School
Elementary: Public
0.59 km
Duke of Cambridge Public School
Elementary: Public
2.19 km
Centre for Individual Studies
Secondary: Public
0.92 km
Clarke High School
Secondary: Public
7.17 km
Holy Trinity Catholic Secondary School
Secondary: Catholic
7.46 km
Clarington Central Secondary School
Secondary: Public
2.62 km
Bowmanville High School
Secondary: Public
2.06 km
St. Stephen Catholic Secondary School
Secondary: Catholic
0.90 km





