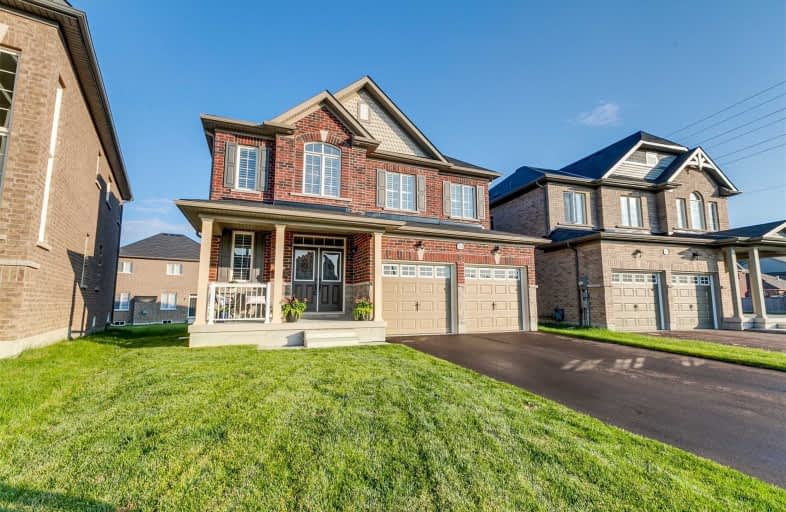
Central Public School
Elementary: Public
1.94 km
Waverley Public School
Elementary: Public
2.38 km
Dr Ross Tilley Public School
Elementary: Public
2.24 km
St. Elizabeth Catholic Elementary School
Elementary: Catholic
2.17 km
Holy Family Catholic Elementary School
Elementary: Catholic
1.66 km
Charles Bowman Public School
Elementary: Public
2.10 km
Centre for Individual Studies
Secondary: Public
1.95 km
Courtice Secondary School
Secondary: Public
5.51 km
Holy Trinity Catholic Secondary School
Secondary: Catholic
5.03 km
Clarington Central Secondary School
Secondary: Public
0.50 km
Bowmanville High School
Secondary: Public
2.72 km
St. Stephen Catholic Secondary School
Secondary: Catholic
1.74 km









