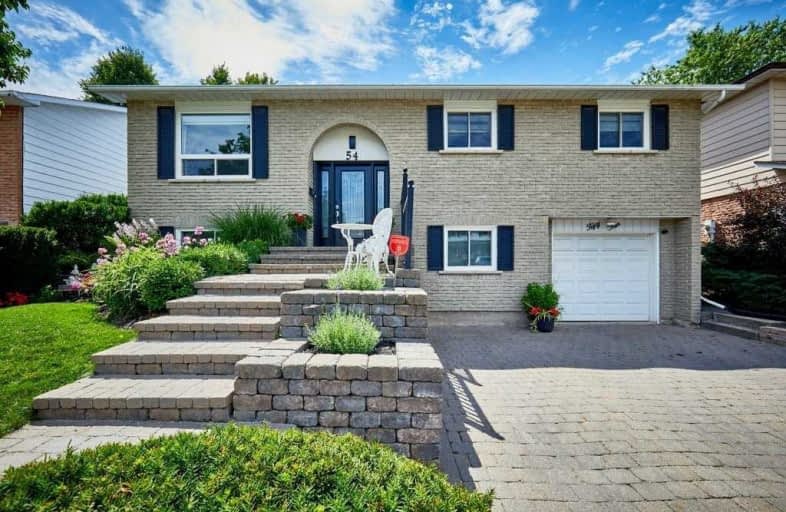
Central Public School
Elementary: Public
1.26 km
Vincent Massey Public School
Elementary: Public
1.59 km
Waverley Public School
Elementary: Public
0.39 km
Dr Ross Tilley Public School
Elementary: Public
0.81 km
Holy Family Catholic Elementary School
Elementary: Catholic
0.97 km
Duke of Cambridge Public School
Elementary: Public
1.64 km
Centre for Individual Studies
Secondary: Public
2.19 km
Courtice Secondary School
Secondary: Public
7.10 km
Holy Trinity Catholic Secondary School
Secondary: Catholic
6.26 km
Clarington Central Secondary School
Secondary: Public
1.49 km
Bowmanville High School
Secondary: Public
1.71 km
St. Stephen Catholic Secondary School
Secondary: Catholic
2.71 km







