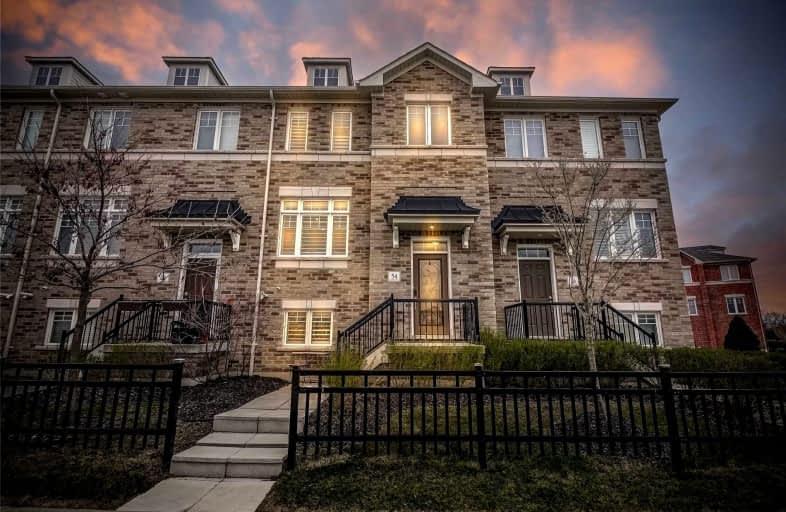Sold on May 02, 2022
Note: Property is not currently for sale or for rent.

-
Type: Att/Row/Twnhouse
-
Style: 2-Storey
-
Lot Size: 19.06 x 75.42 Feet
-
Age: No Data
-
Taxes: $3,672 per year
-
Days on Site: 3 Days
-
Added: Apr 30, 2022 (3 days on market)
-
Updated:
-
Last Checked: 3 months ago
-
MLS®#: E5596884
-
Listed By: Re/max west experts, brokerage
Welcome Home To This Luxury Townhouse Built By Halminen Homes In 2016. The "Oxford" Model Has Plenty To Offer Including 4 Total Bedrooms, 3 Bathrooms, A Highly Functional Floor Plan Of Nearly 1,800 Sq Ft, Double Car Garage Plus Double Car Parking Pad, Large Deck, And More! The Finishes In This Home Have Been Upgraded Throughout, Including High-End Vinyl Floors, Quartz Countertops, California Shutters, Pot Lights, And More! This Home Offers A True Feeling Of Modern Luxury Living. Don't Wait Too Long. Blink And It'll Be Gone!
Extras
All Existing Appliances, All Existing Elfs, All Existing Window Coverings, Garage Shelving And Cabinetry, Gdo
Property Details
Facts for 54 Streathern Way, Clarington
Status
Days on Market: 3
Last Status: Sold
Sold Date: May 02, 2022
Closed Date: Jun 30, 2022
Expiry Date: Jul 29, 2022
Sold Price: $910,000
Unavailable Date: May 02, 2022
Input Date: Apr 29, 2022
Prior LSC: Listing with no contract changes
Property
Status: Sale
Property Type: Att/Row/Twnhouse
Style: 2-Storey
Area: Clarington
Community: Bowmanville
Availability Date: Tbd
Inside
Bedrooms: 4
Bathrooms: 3
Kitchens: 1
Rooms: 6
Den/Family Room: Yes
Air Conditioning: Central Air
Fireplace: No
Washrooms: 3
Building
Basement: Finished
Heat Type: Forced Air
Heat Source: Gas
Exterior: Brick
Water Supply: Municipal
Special Designation: Unknown
Parking
Driveway: Private
Garage Spaces: 2
Garage Type: Attached
Covered Parking Spaces: 2
Total Parking Spaces: 4
Fees
Tax Year: 2021
Tax Legal Description: Pt Blk 1, Plan 40M2526, Part 22 (Cont. In Sch B)
Taxes: $3,672
Land
Cross Street: Scugog / Longworth
Municipality District: Clarington
Fronting On: South
Pool: None
Sewer: Sewers
Lot Depth: 75.42 Feet
Lot Frontage: 19.06 Feet
Additional Media
- Virtual Tour: https://unbranded.youriguide.com/54_streathern_wy_bowmanville_on/
Rooms
Room details for 54 Streathern Way, Clarington
| Type | Dimensions | Description |
|---|---|---|
| Living Main | 5.56 x 6.83 | |
| Kitchen Main | 2.09 x 4.42 | |
| Dining Main | 3.46 x 4.54 | |
| Prim Bdrm 2nd | 3.43 x 4.23 | |
| 2nd Br 2nd | 2.73 x 3.52 | |
| 3rd Br 2nd | 2.72 x 3.51 | |
| Other Bsmt | 3.28 x 3.59 |
| XXXXXXXX | XXX XX, XXXX |
XXXX XXX XXXX |
$XXX,XXX |
| XXX XX, XXXX |
XXXXXX XXX XXXX |
$XXX,XXX | |
| XXXXXXXX | XXX XX, XXXX |
XXXX XXX XXXX |
$XXX,XXX |
| XXX XX, XXXX |
XXXXXX XXX XXXX |
$XXX,XXX |
| XXXXXXXX XXXX | XXX XX, XXXX | $910,000 XXX XXXX |
| XXXXXXXX XXXXXX | XXX XX, XXXX | $899,900 XXX XXXX |
| XXXXXXXX XXXX | XXX XX, XXXX | $508,500 XXX XXXX |
| XXXXXXXX XXXXXX | XXX XX, XXXX | $524,999 XXX XXXX |

Central Public School
Elementary: PublicVincent Massey Public School
Elementary: PublicSt. Elizabeth Catholic Elementary School
Elementary: CatholicHarold Longworth Public School
Elementary: PublicCharles Bowman Public School
Elementary: PublicDuke of Cambridge Public School
Elementary: PublicCentre for Individual Studies
Secondary: PublicCourtice Secondary School
Secondary: PublicHoly Trinity Catholic Secondary School
Secondary: CatholicClarington Central Secondary School
Secondary: PublicBowmanville High School
Secondary: PublicSt. Stephen Catholic Secondary School
Secondary: Catholic- 4 bath
- 4 bed
- 2000 sqft
31 Bavin Street, Clarington, Ontario • L1C 7H5 • Bowmanville



